Adagio XO Parq
The developer of the XO PARQ project in Palma de Mallorca has involved CID Studio in creating three different interior lines.
The complex consists of 65 apartments with underground parking. The project stands out for its bold contemporary architecture, interior style options and a wide range of amenities for residents: lounge area, concierge service, cinema, golf simulator, café, gym, spa and glass-bottom swimming pool.
The ADAGIO design line reflects the concept of modern elegant interiors. CID designers played on contrasts, assembling an eclectic interior from the finest quality items.
Living room

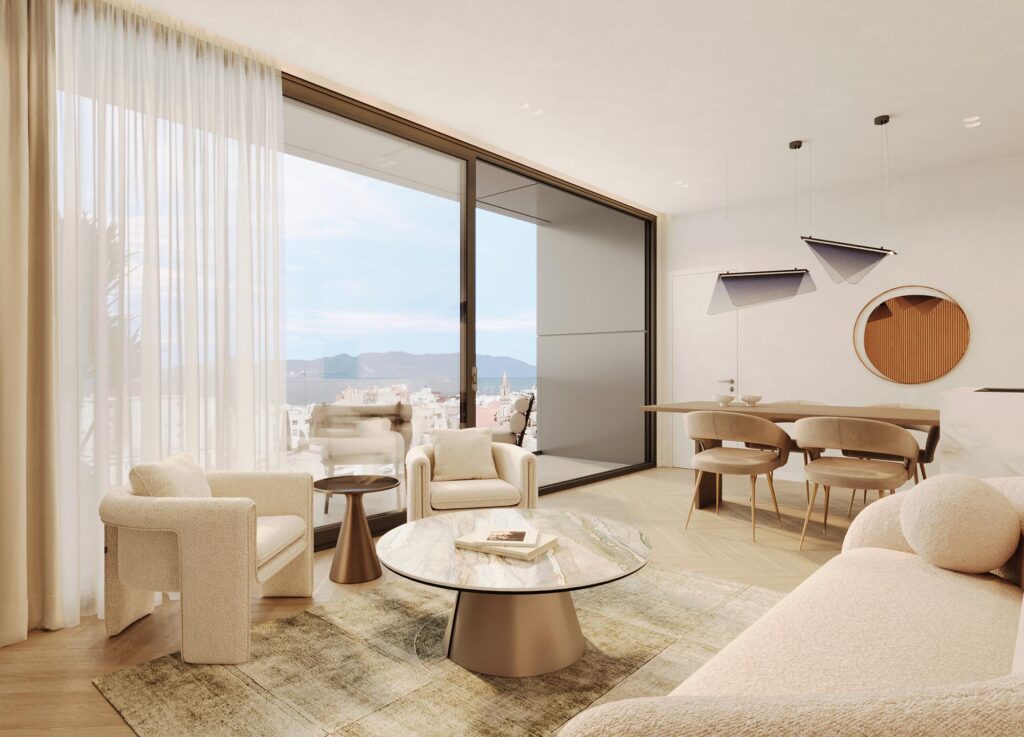
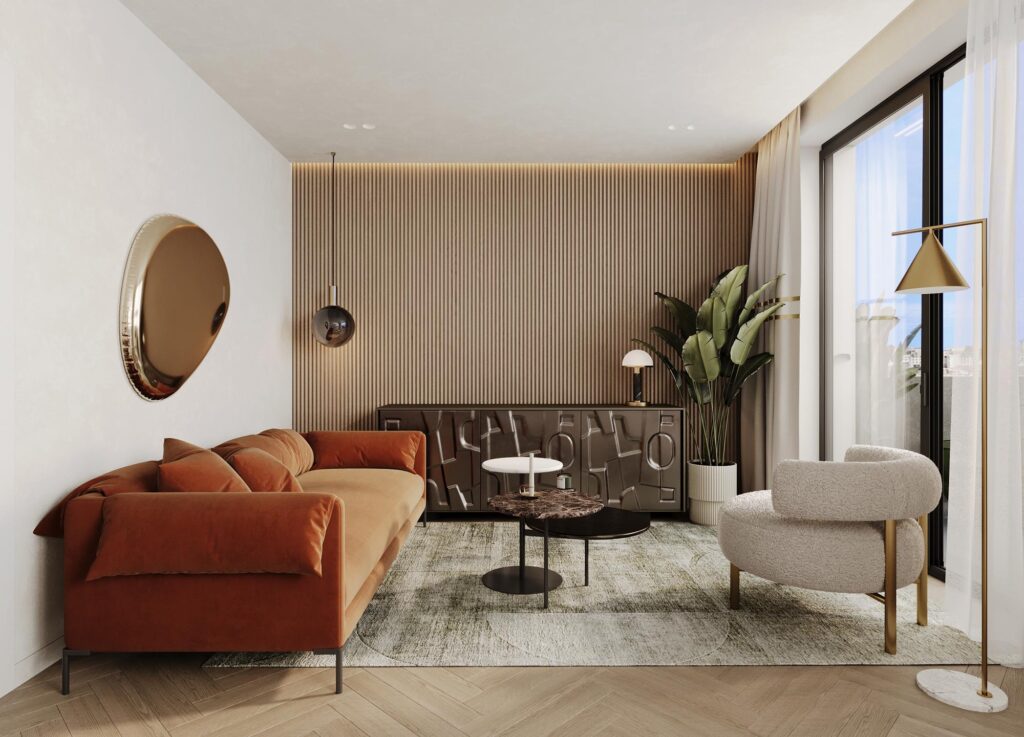
The ADAGIO project presented us with a challenge.
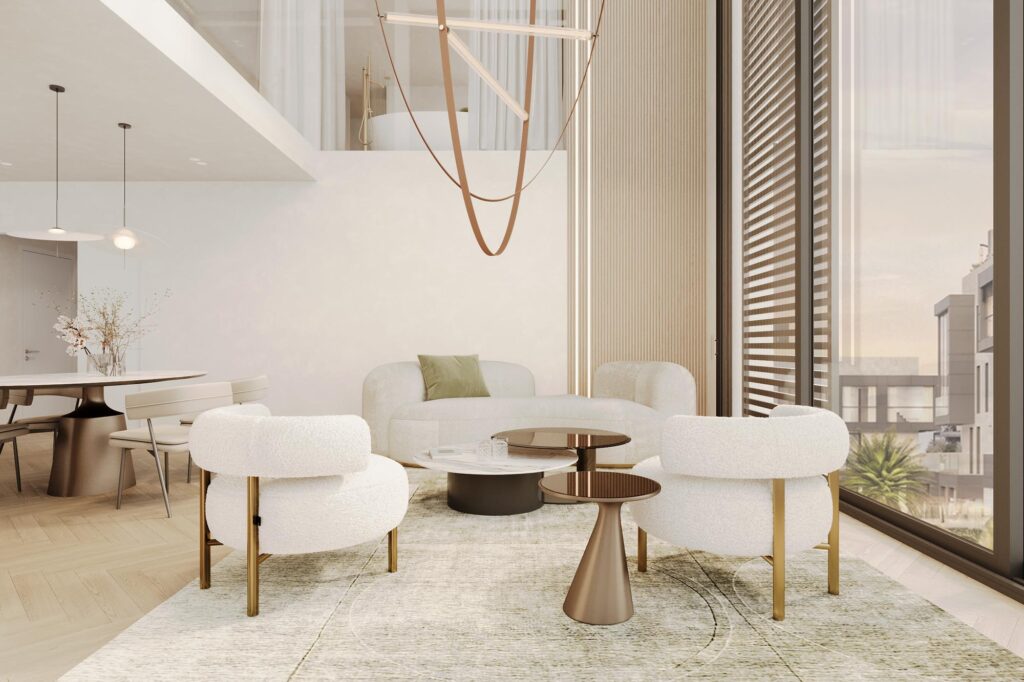
Firstly, the interior had to be chic, but not posh.
Secondly, it had to be modern but timeless.
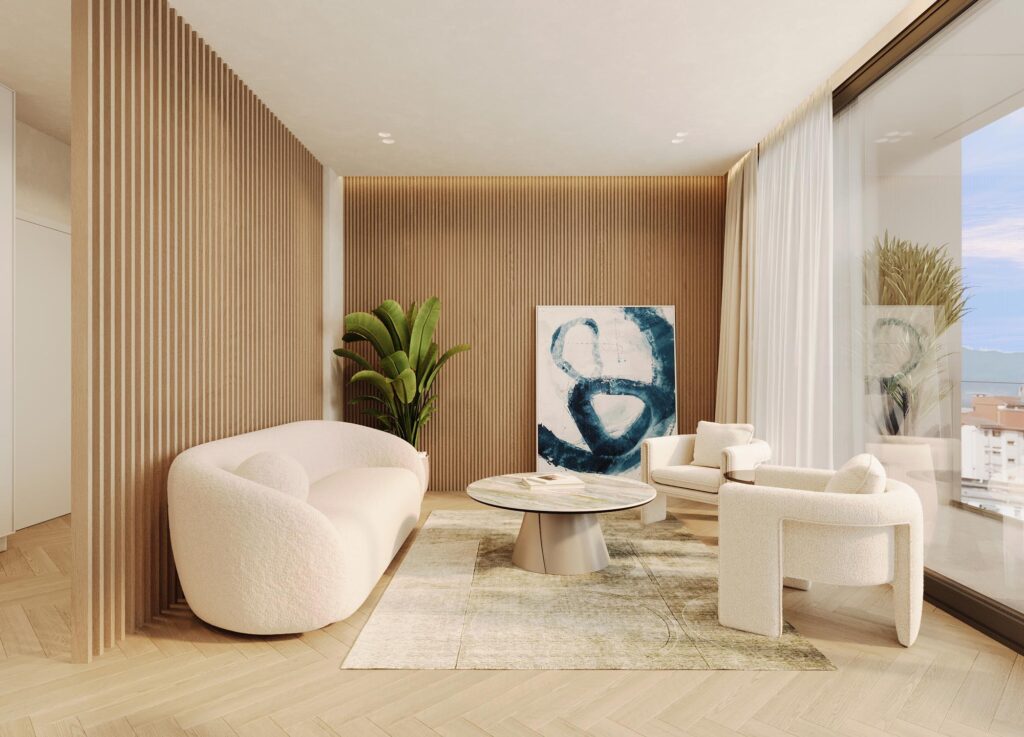
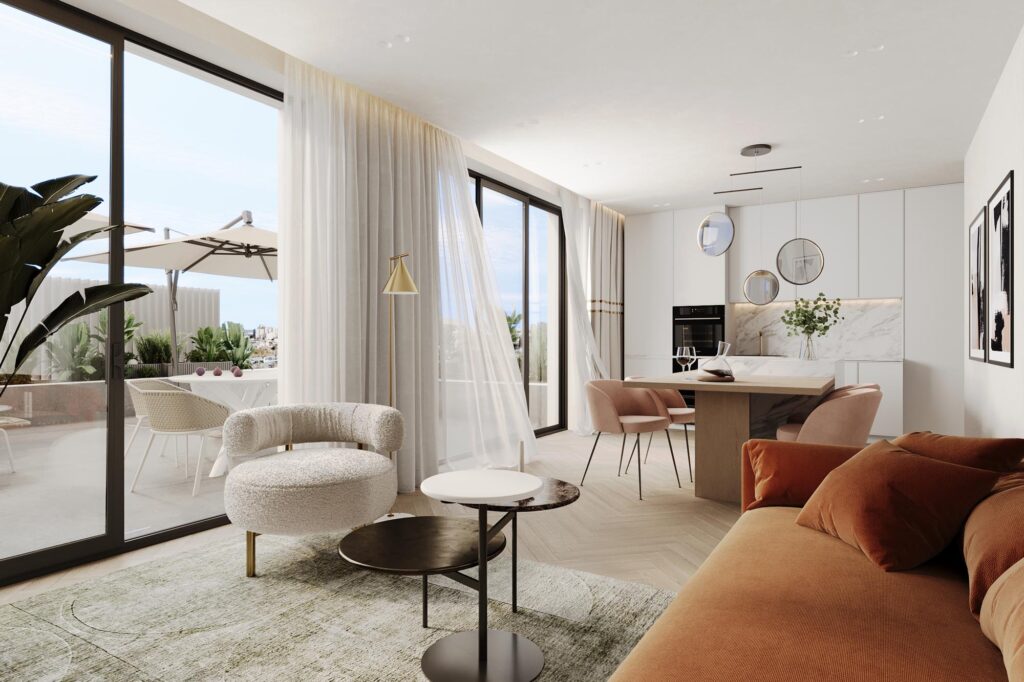
Thirdly, it had to be sophisticated but not overloaded with details.
We decided to use a combination of materials as a stylistic basis: noble marble, natural wood, cosy light-coloured textiles and elegant brass accents.
Dining area and kitchen
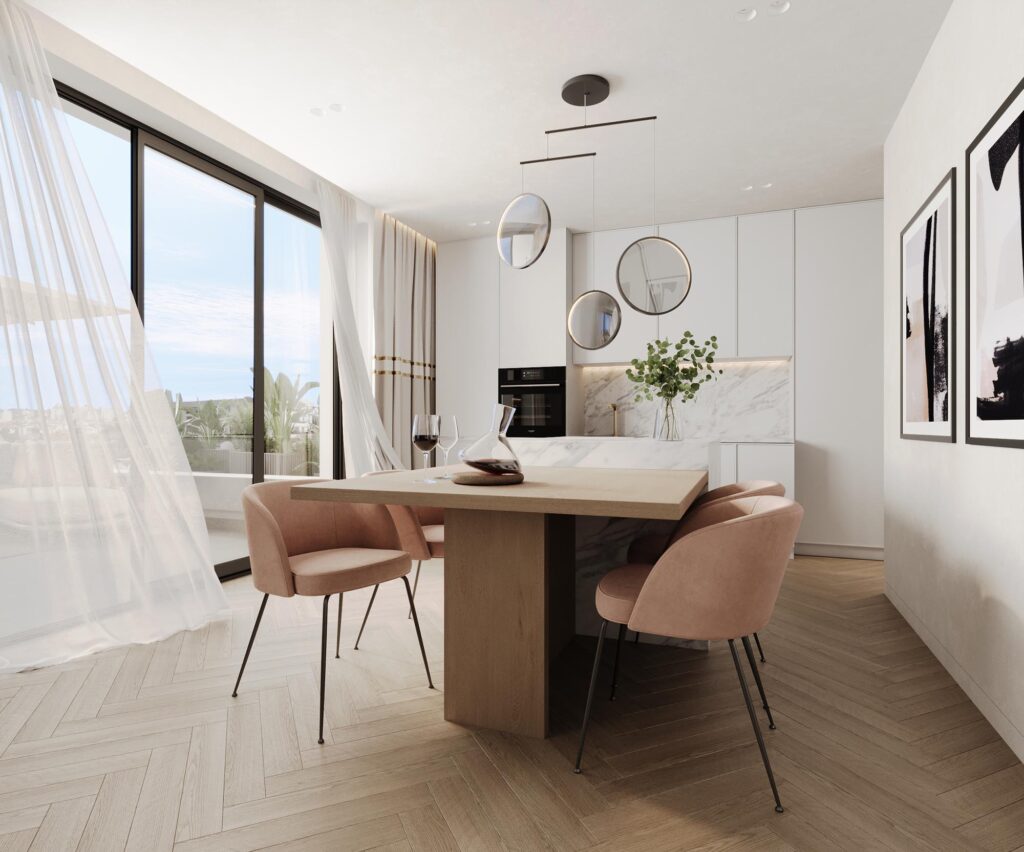
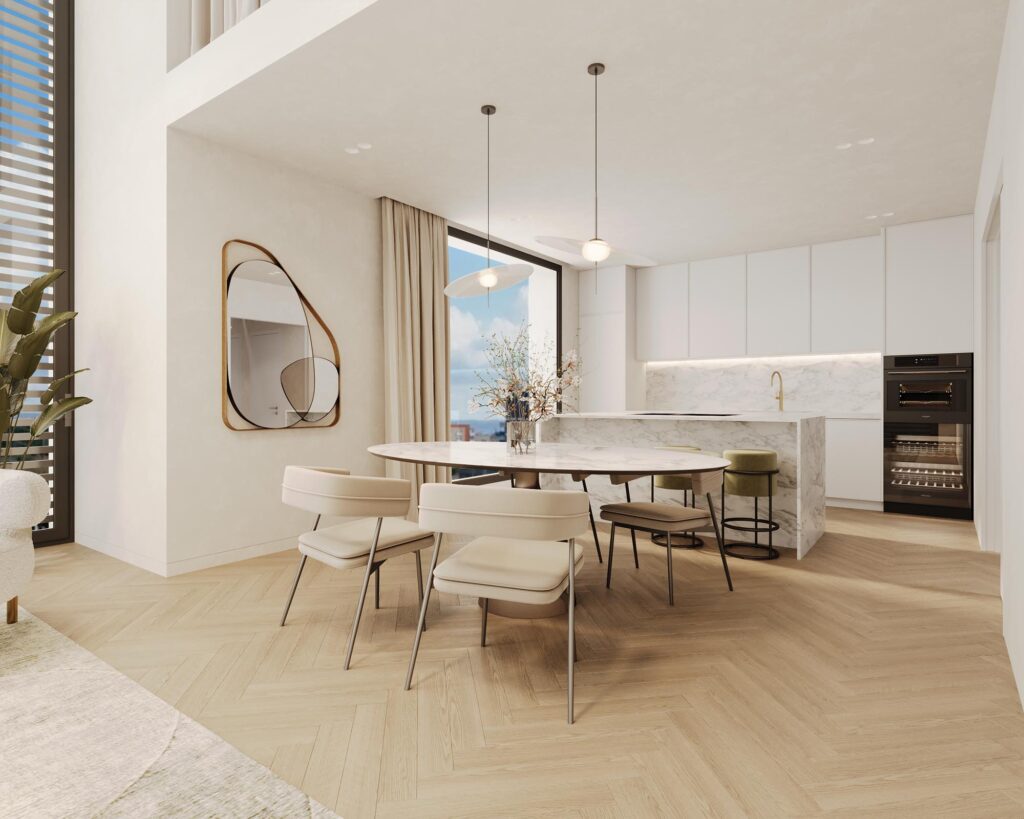
The kitchens in XO PARQ are integrated with the living rooms. To harmonise the space, we have divided it into zones using rounded furniture and different lighting scenarios created by decorative luminaires.
The contrast of the marble surfaces with the warm colours of the wooden floor enhances the feeling of refined elegance.
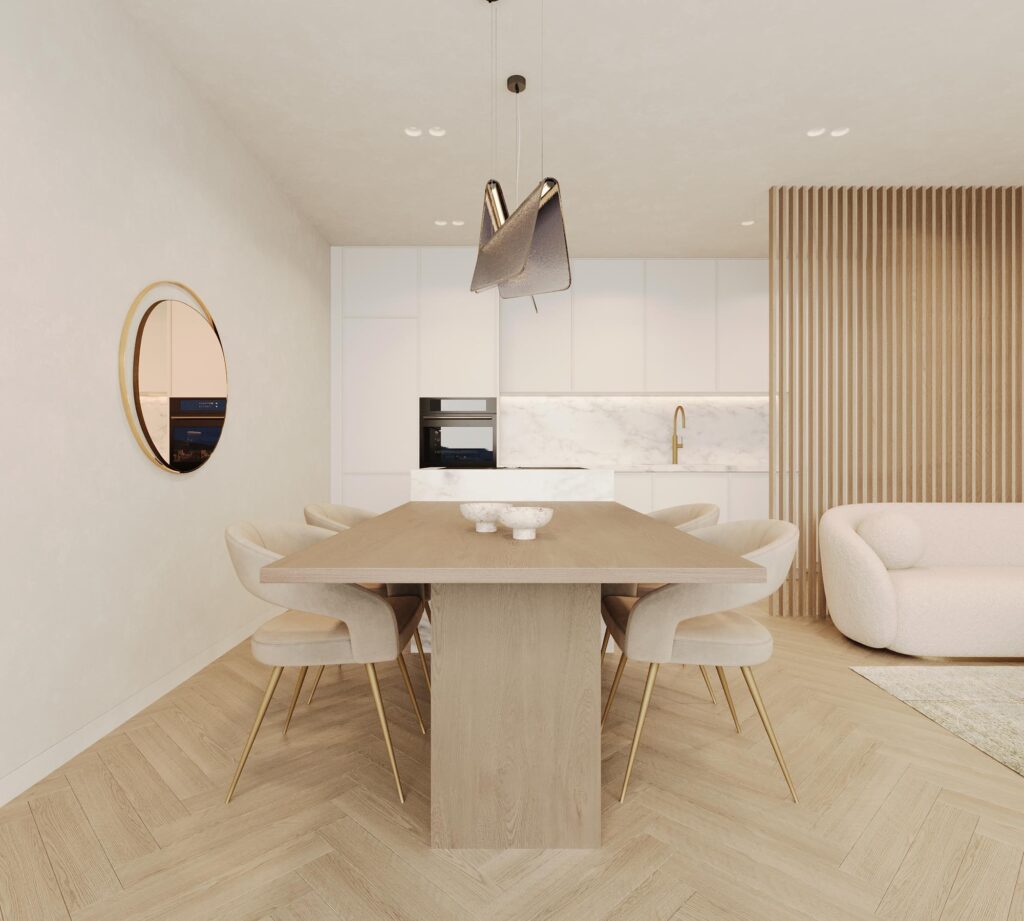
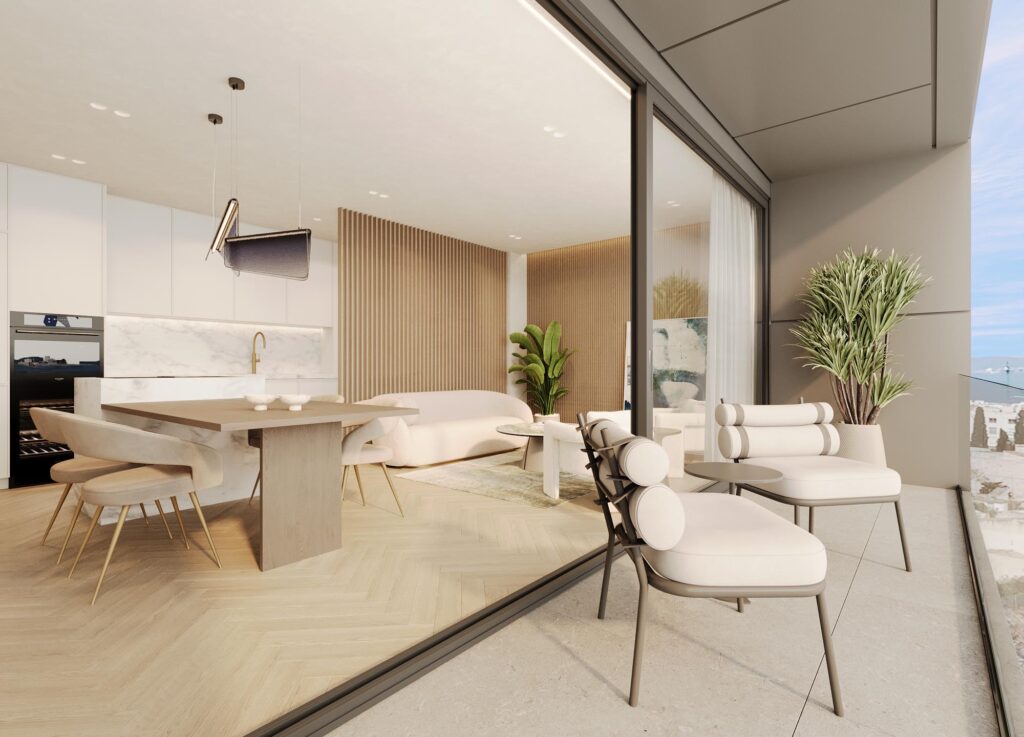
The space is accented with abstract art or a brass-framed mirror with coloured glass elements, which not only decorates the wall but also visually expands the space by reflecting and multiplying light.
Bedroom
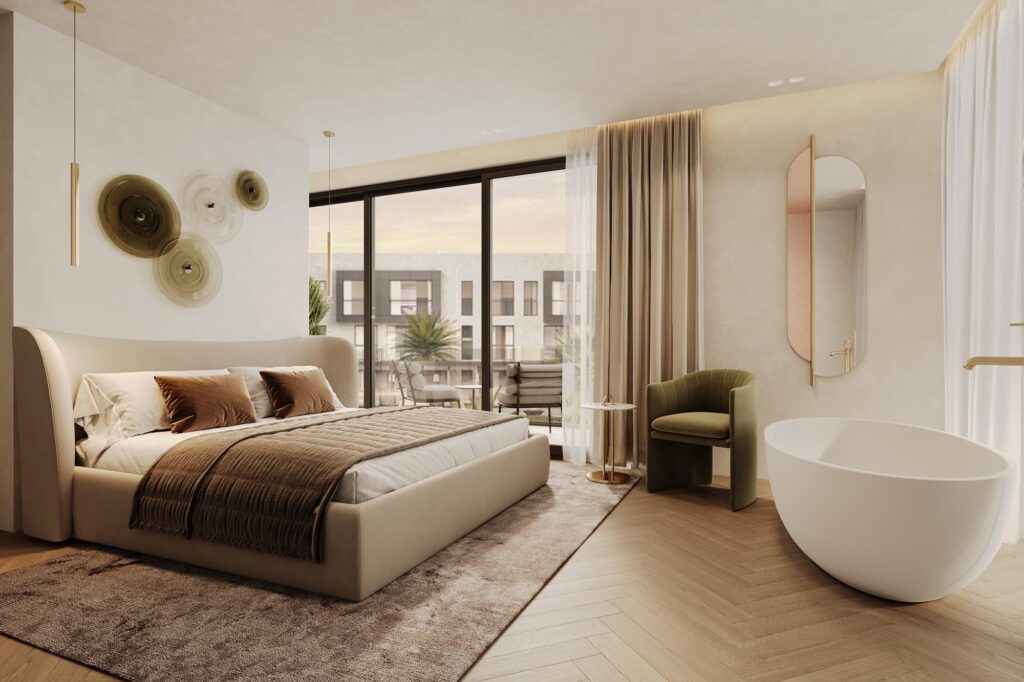
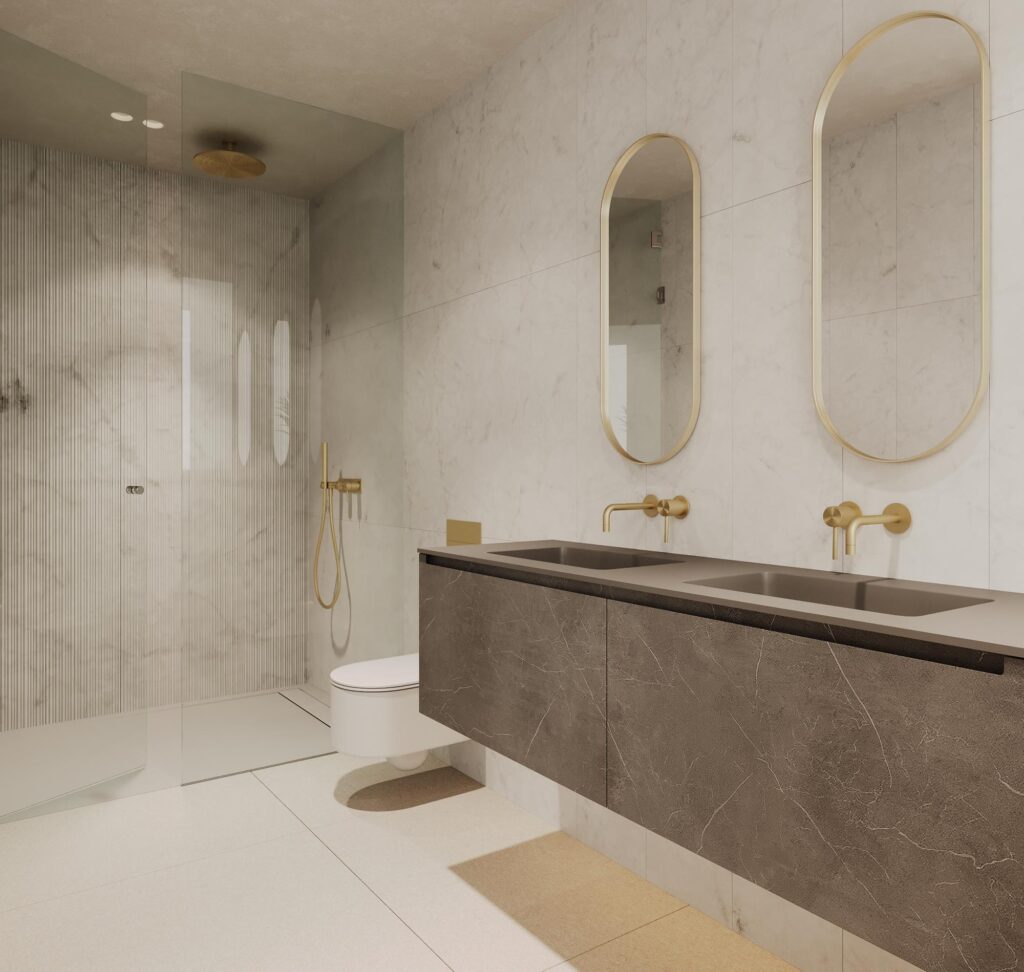
A solution with a play of shapes was chosen for the bedrooms. We have provided the sleeping area with the most comfortable bed of streamlined form with soft upholstery material, which invites relaxation, while lighting fixtures and decorative elements complement and do not overload the overall palette.
Terrace
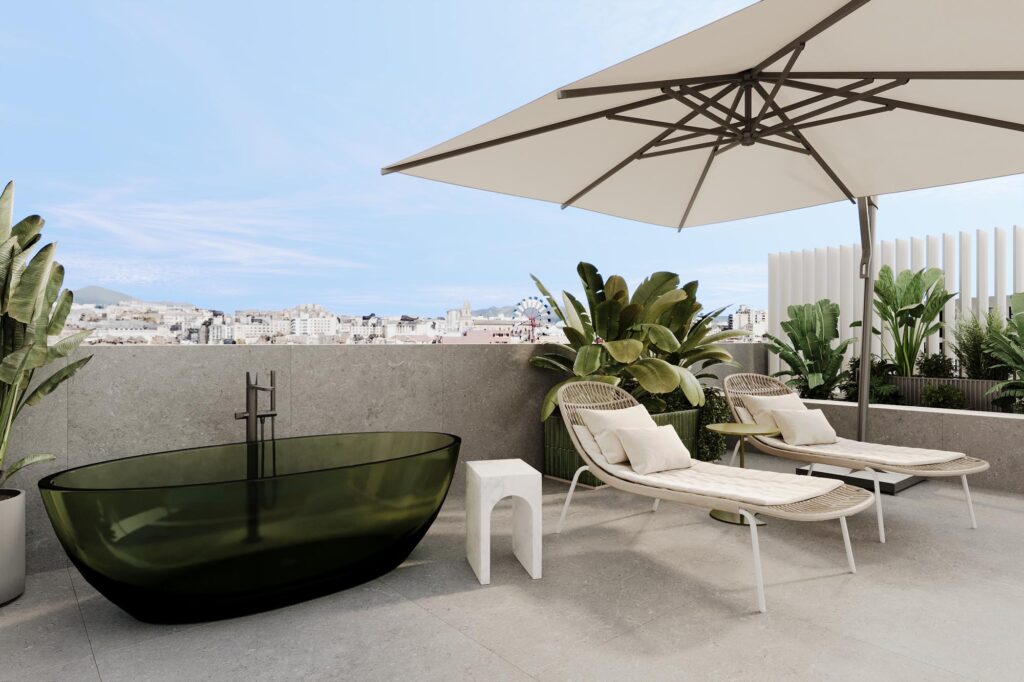
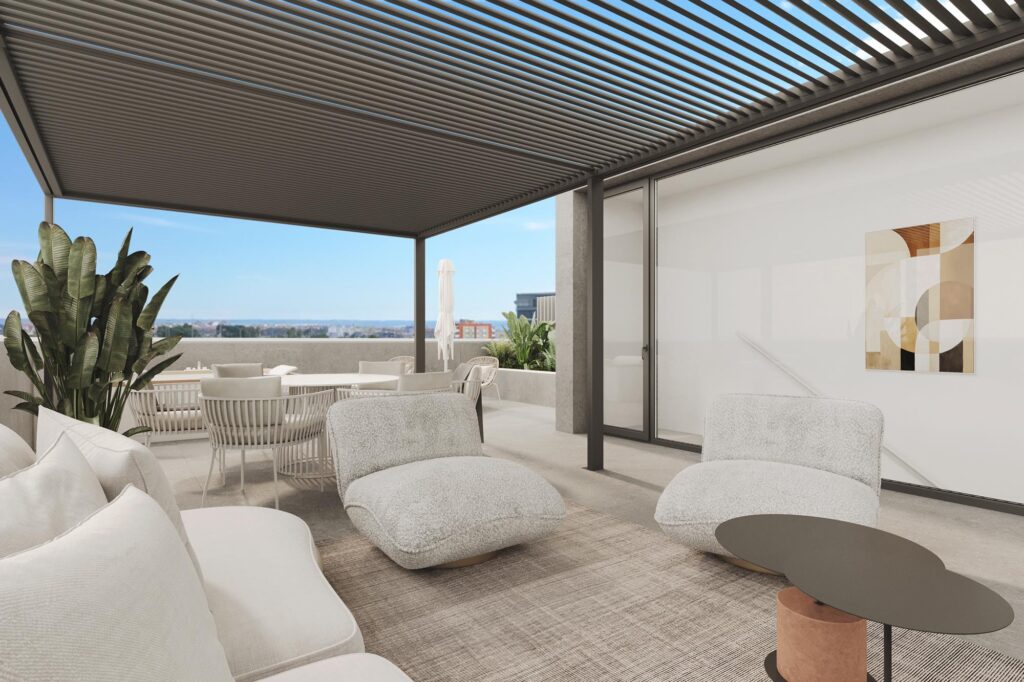
The curved outlines of the upholstered armchairs and poufs on the terrace create the perfect place to relax.
The dining area with light textile and metal furniture is designed for a relaxed breakfast or dinner in the open air.
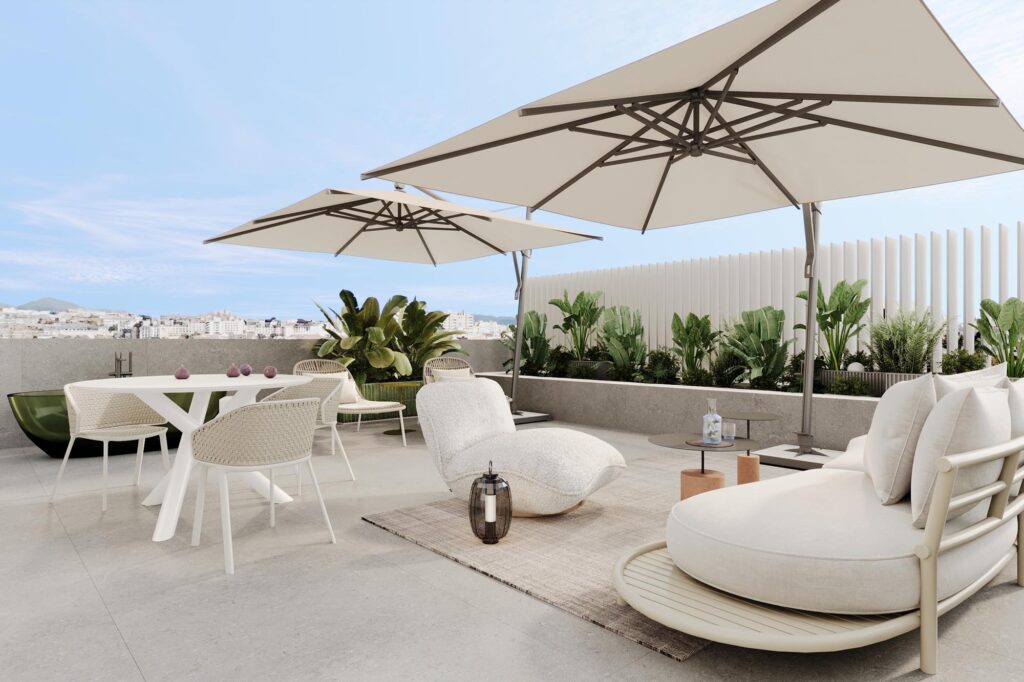
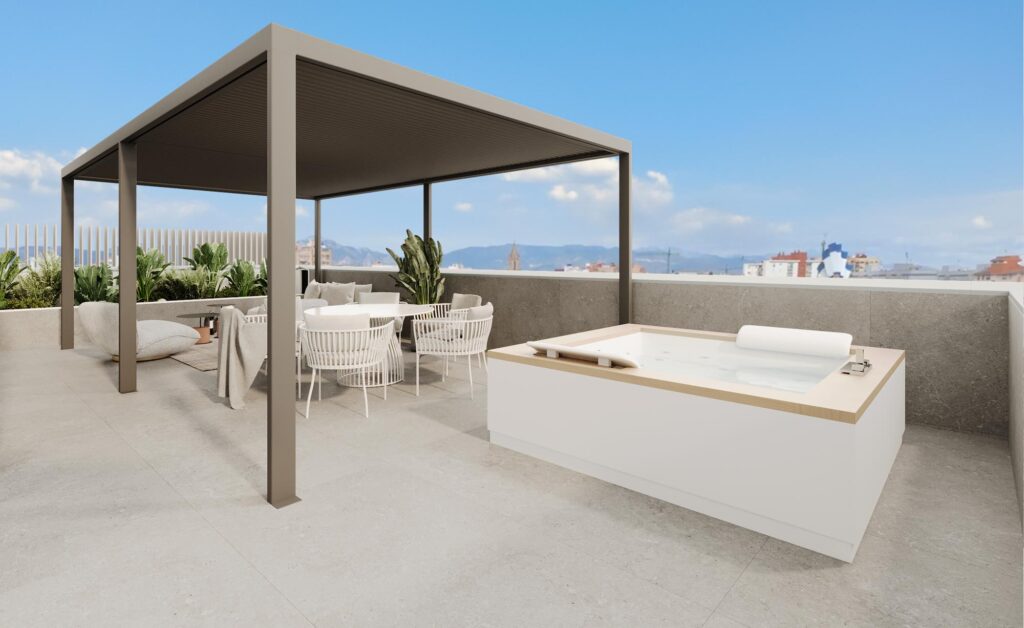
The pergola creates a shady shelter from the sun, providing comfort on hot days for both the seating area and the eating area.
For total relaxation, the terrace has a dedicated space for a Jacuzzi and sun loungers.
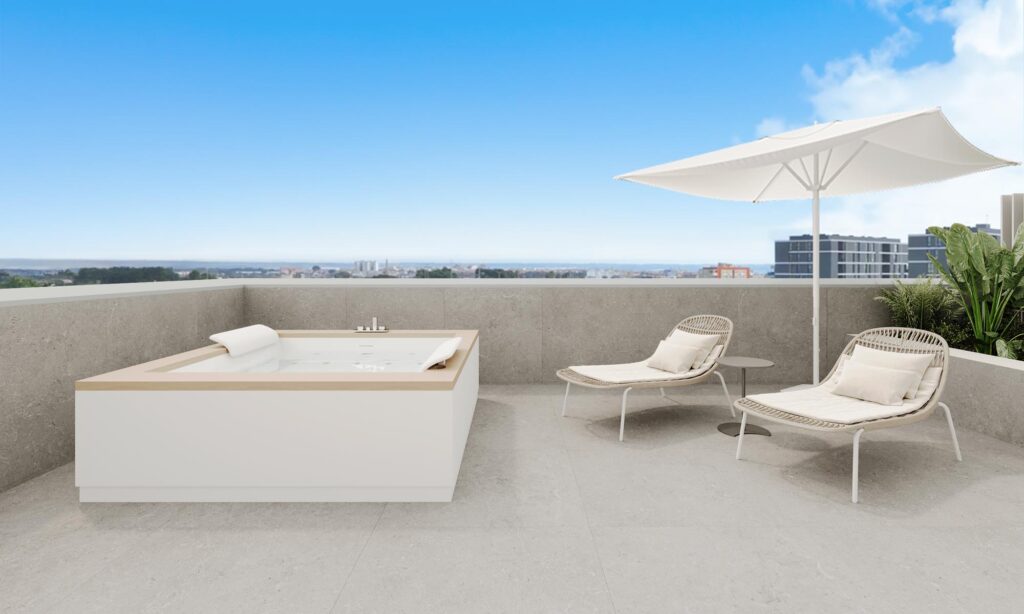
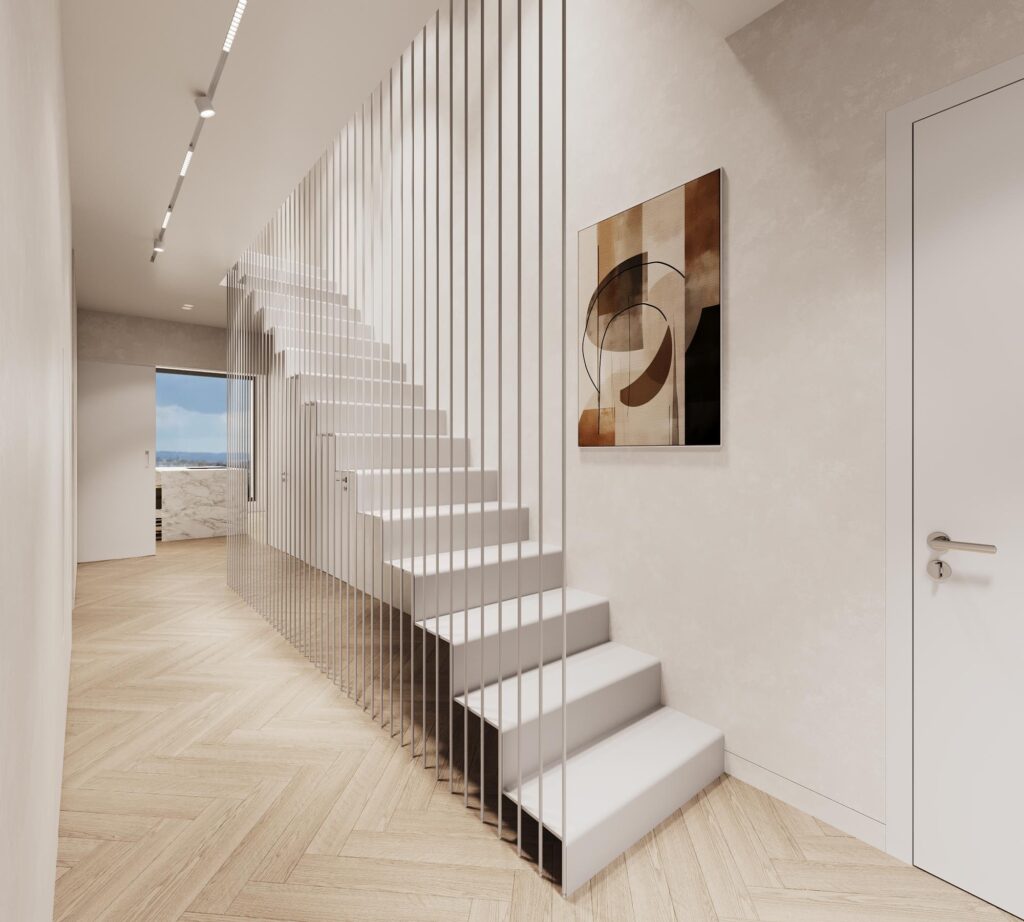
Brands
BoConcept, Сattelan Italia, Eichholz, Ethimo, Gevarsoni, Kettal, Kilt, Miniforms, Norr 11, Scandium, Talenti, Terzo Light, Tribu, Vibieffe, Zanotta.


















