Penthouse Palma Golf
This penthouse of approximately 200 sqm is situated in Palma de Mallorca, in a beautiful and quiet neighbourhood. The property is nestled in scenic natural spaces, creating a calm and serene atmosphere. The natural colours of the surrounding landscape inspired the interior design.
The living room
The cosy sofa by Ditre Italia invites you to relax. The Frigerio wicker leather coffee table can also be used as a pouffe. Nearby we have placed two comfortable armchairs and a small coffee table made of natural stone. A carpet in sandy shades of Bo concept unites the whole composition into a cosy soft zone.
The walls are decorated with abstract prints, with which the Samsung Frame TV harmonises.
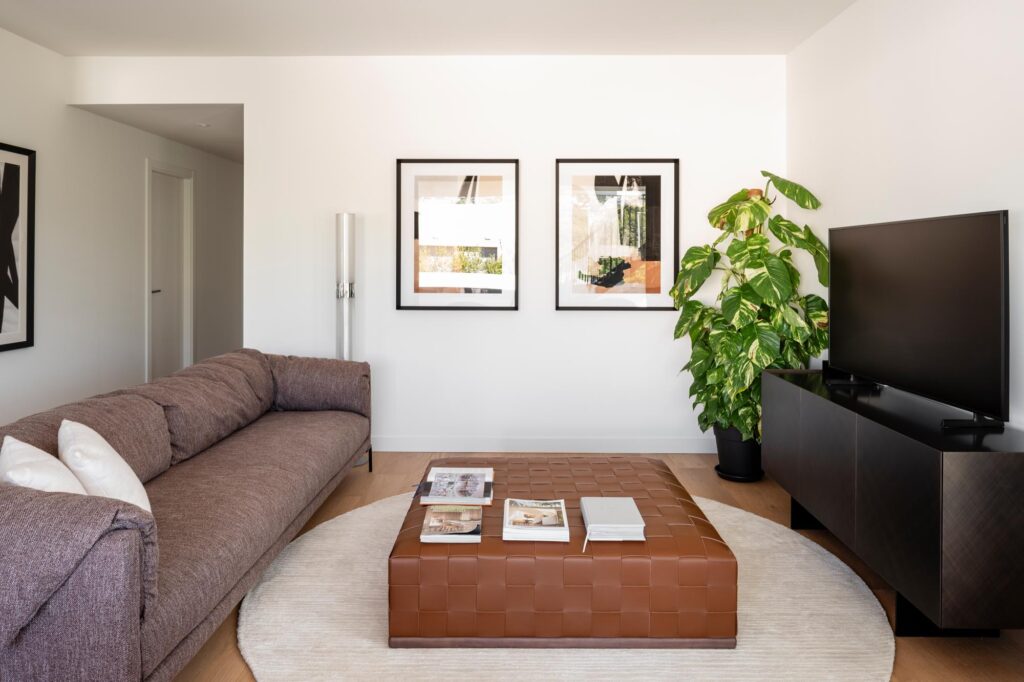
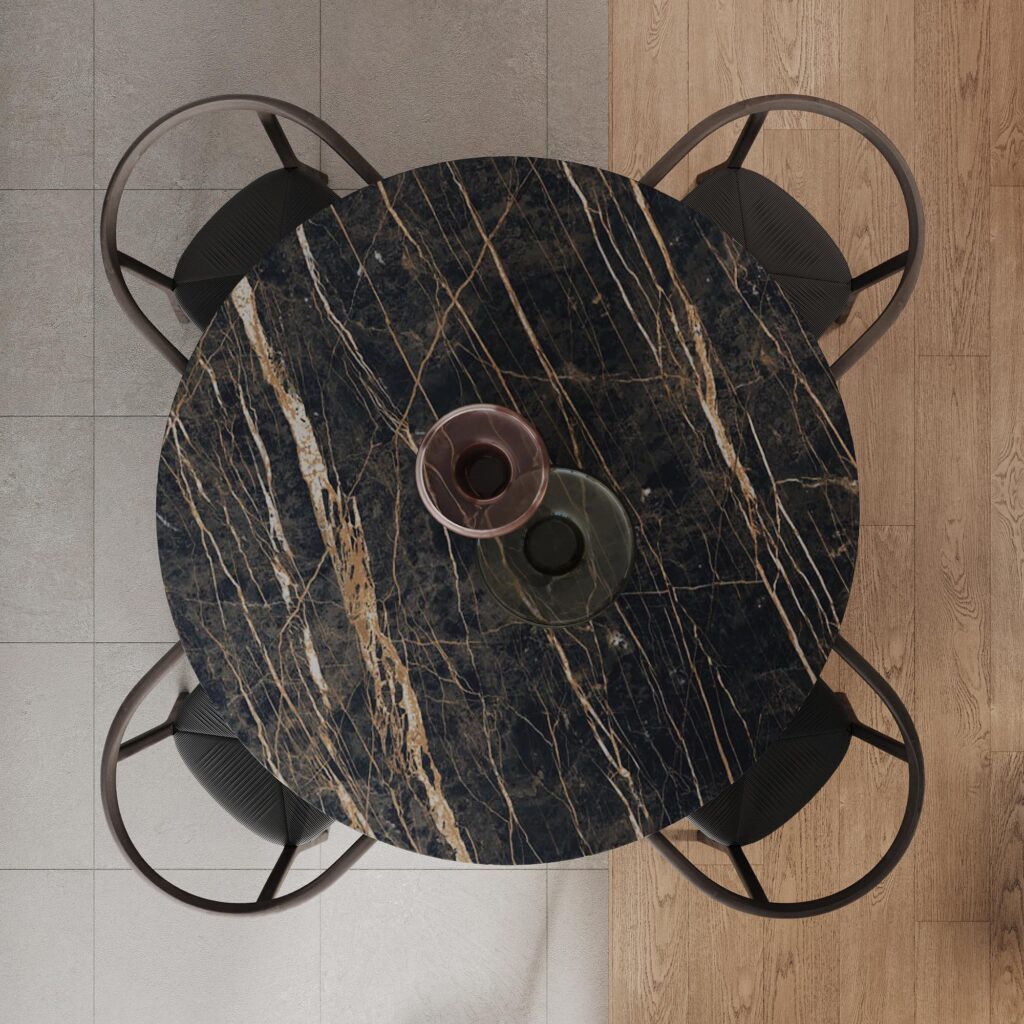
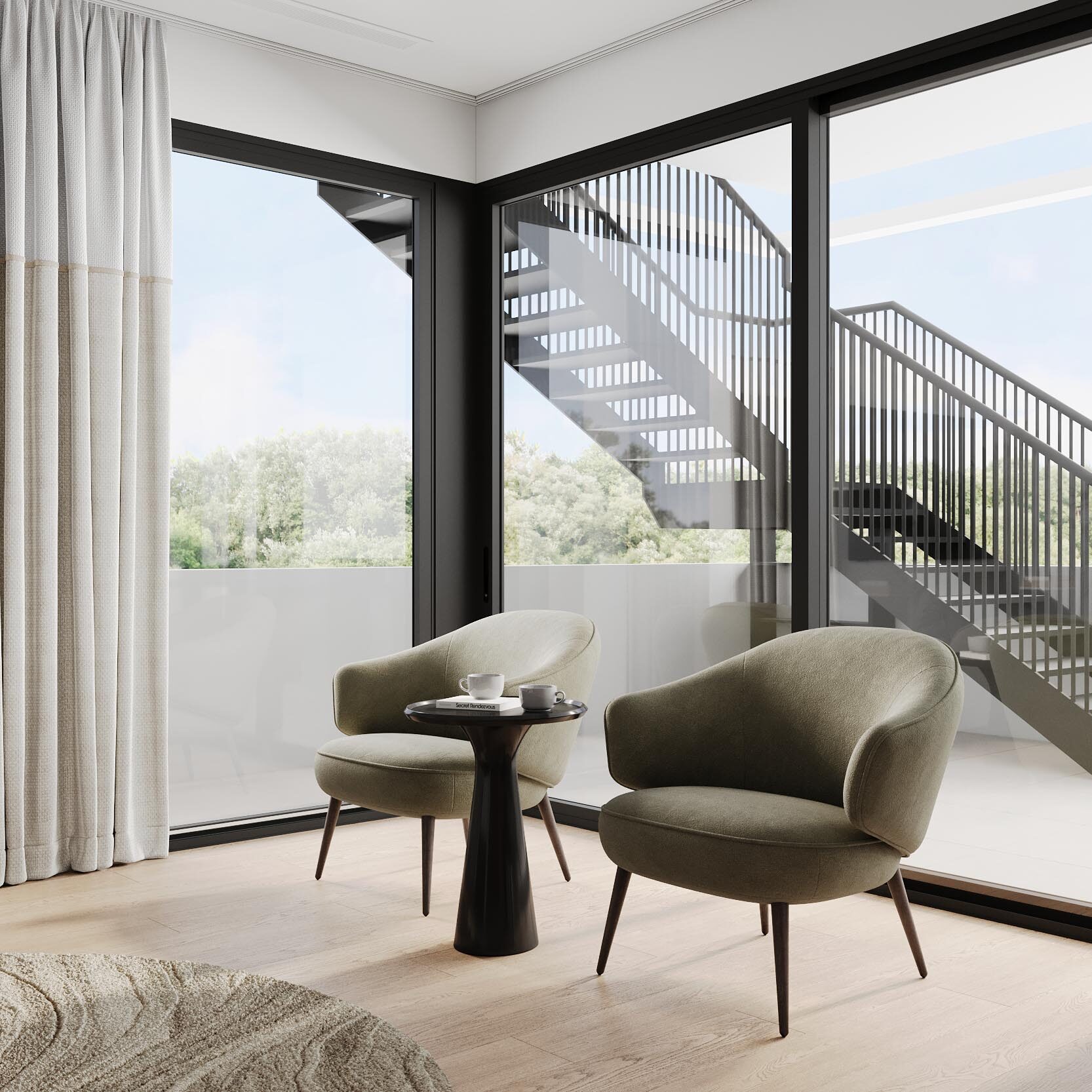
The living room is combined with an open kitchen, so we organised a comfortable dining area here. A luxurious Catellan Italia table with a natural stone top coordinates with the original Molteni chairs.
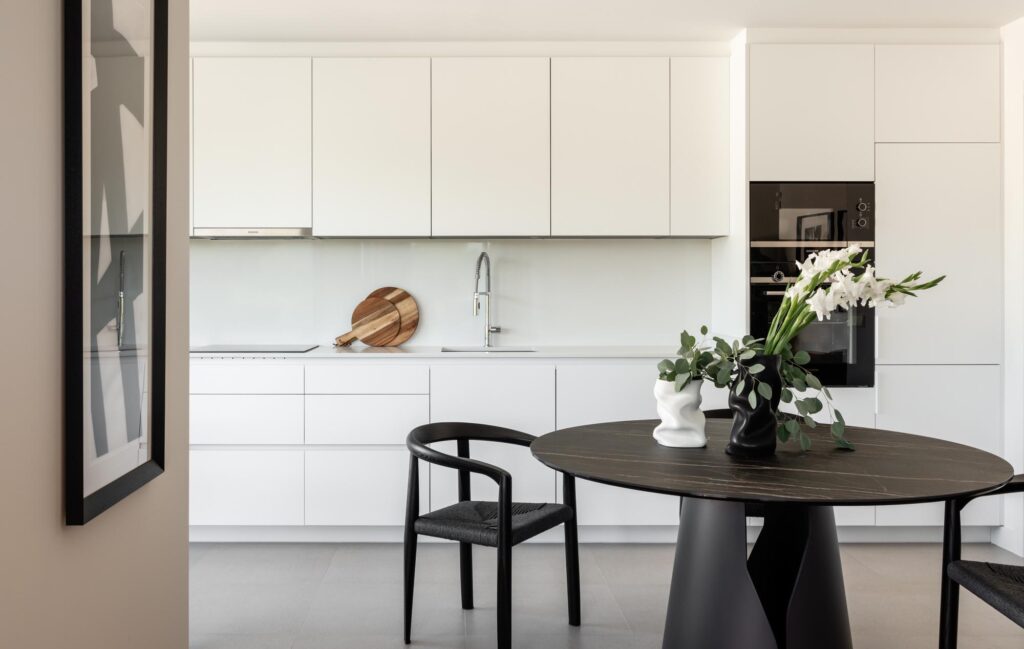
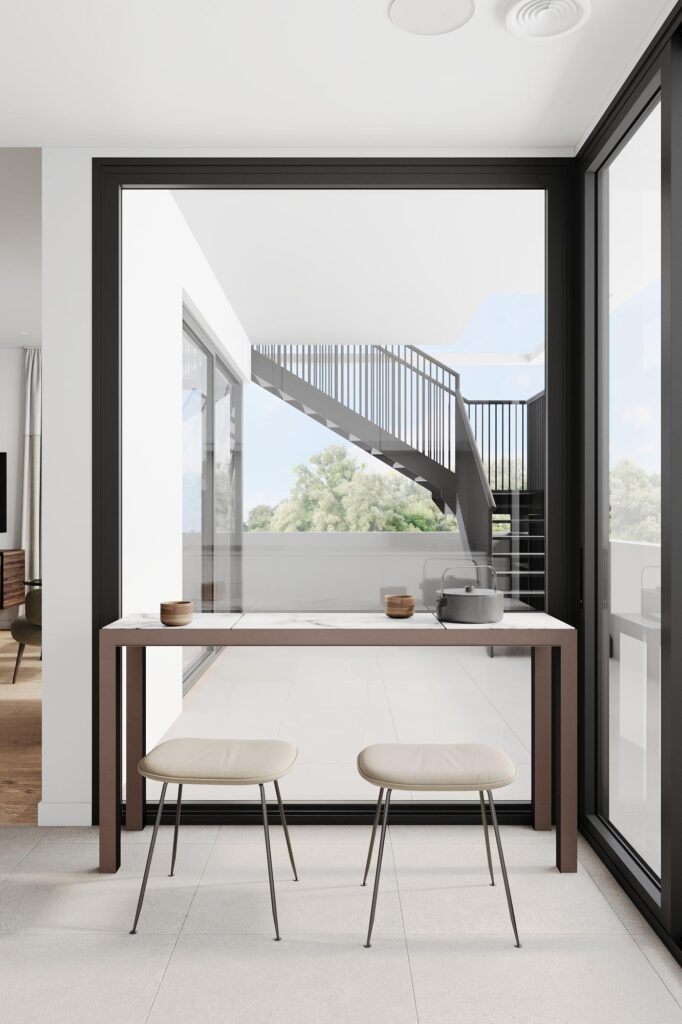
In addition, we managed to integrate two additional functional zones in a small kitchen space: a workplace and a bar counter. For this purpose, we placed a light console and elegant stools by the panoramic window. This is a pleasant place to admire the mountain views and enjoy an invigorating cup of coffee or a sip of wine.
The bedroom
A refined combination of textures, shapes and colours creates the mood of the master bedroom. The harmonious proportions of the Frigerio armchair match the modern lines of the Ditre Italia bed.
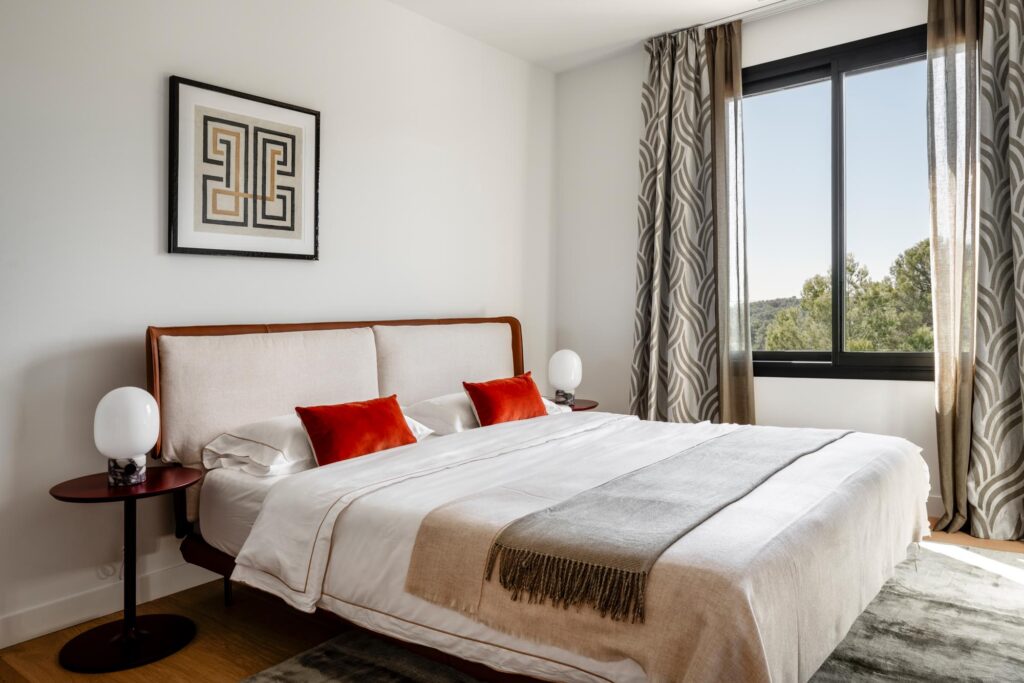
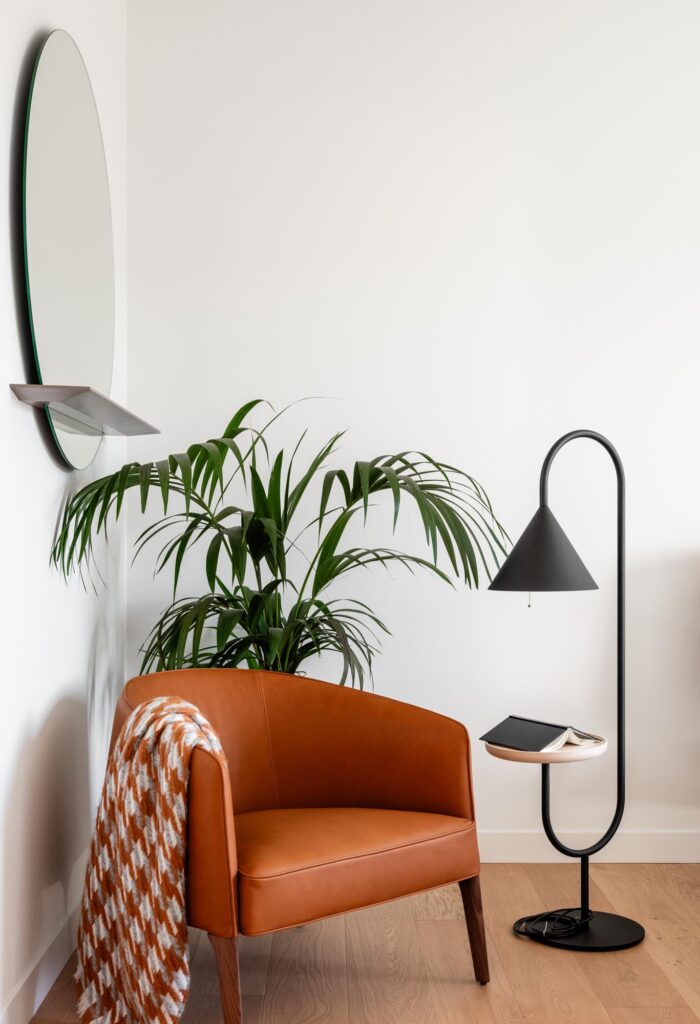
When planning the interior of the bedroom, we allocated not only a sleeping place but also a secluded corner for reading.
The roof terrace
The terrace of over 100 square metres is the most important component of this project. It is the highest point in the surrounding residential development. The roof terrace offers spectacular views of the sea, mountains, and golf courses. The perfect place to sip your morning coffee or enjoy a cocktail at sunset while admiring the panoramic scenery
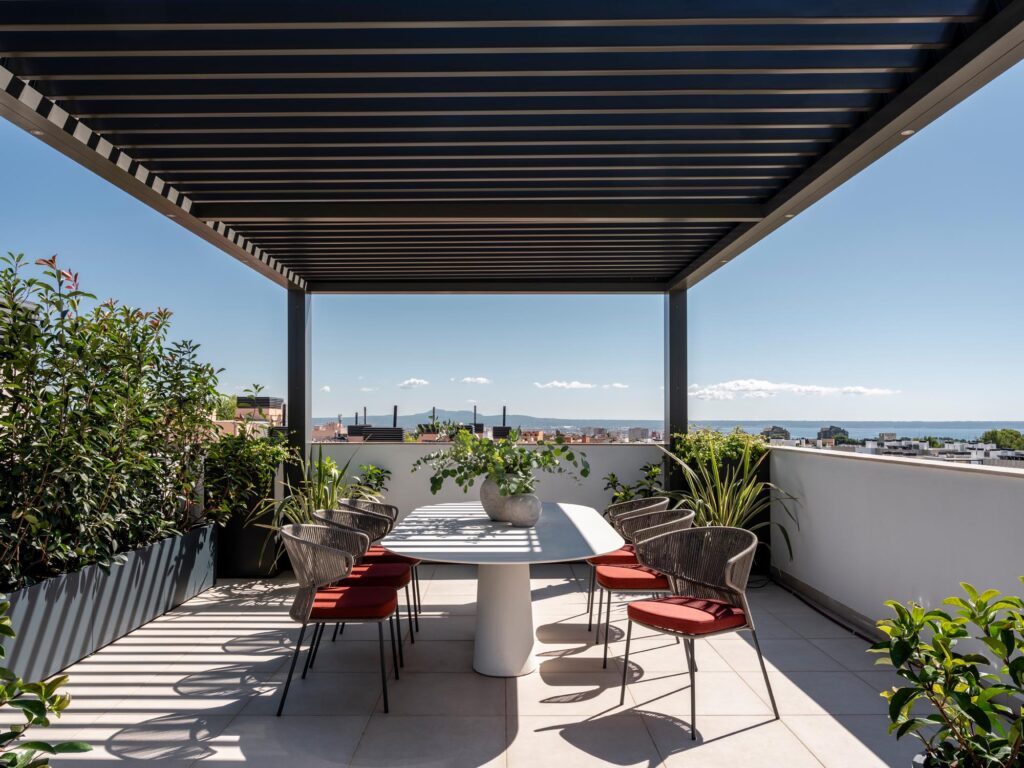
For the terrace, we have designed a layout that creates a space for socializing with friends, sunbathing and dining with sea views.
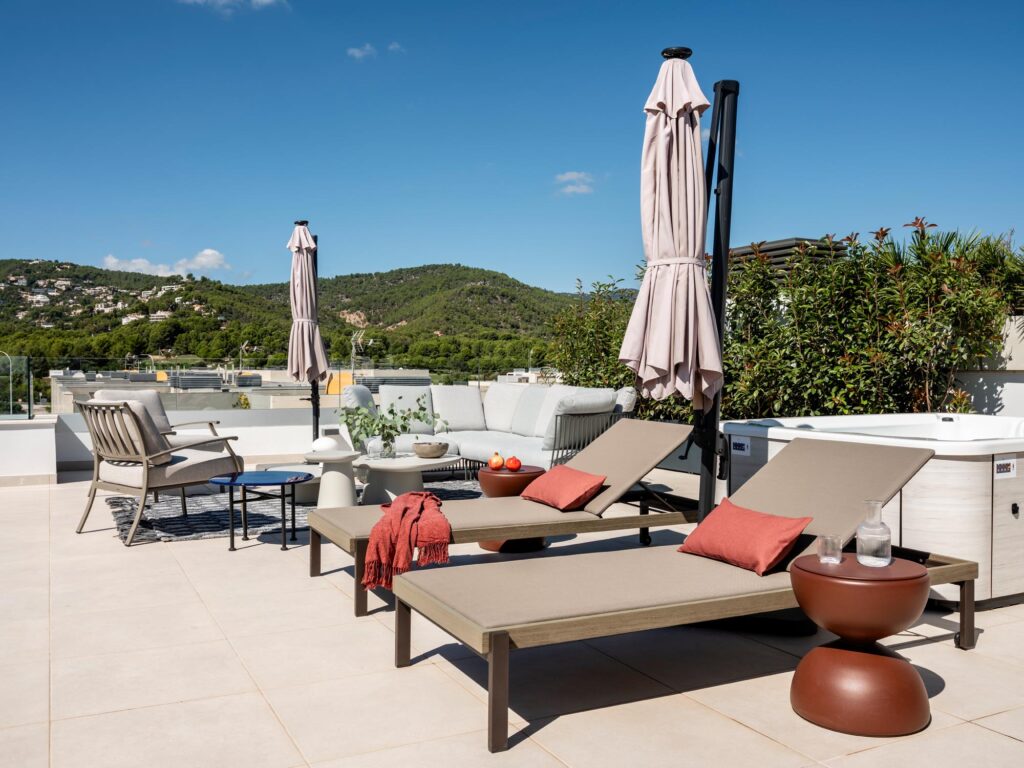
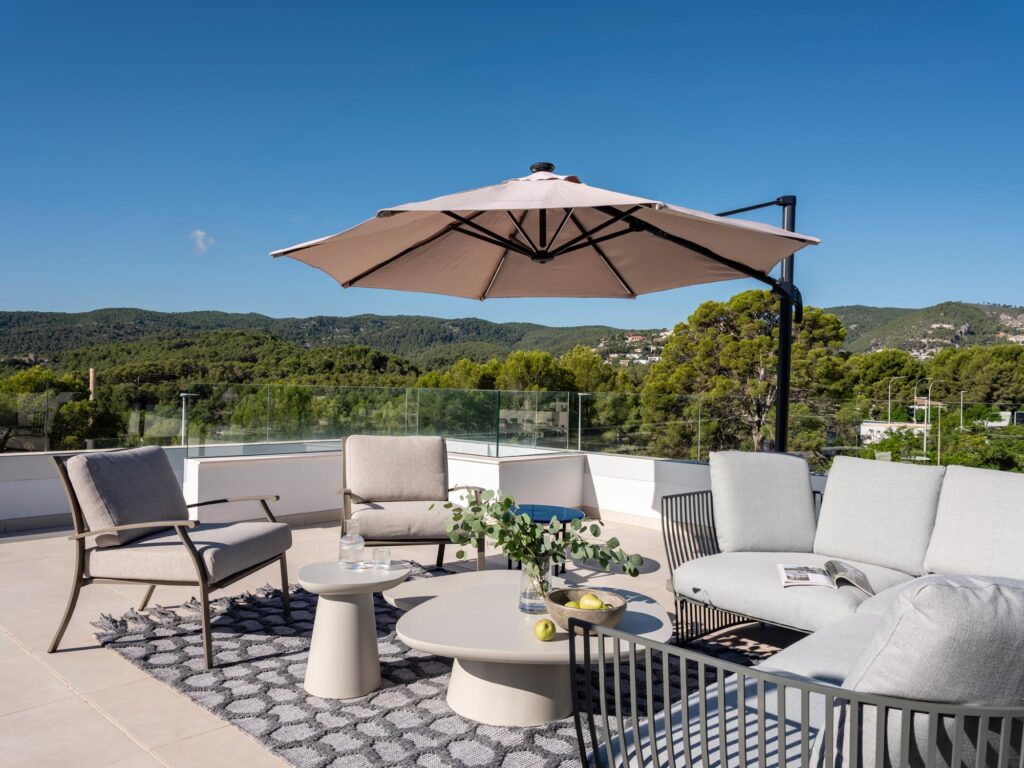
A sofa, armchairs and coffee tables are placed in the sitting area. The feeling of cosiness is conveyed by soft carpet and cushion fabrics that are pleasant to the touch.
The lounge area is equipped with a Jacuzzi, shower, sun beds and small serving tables. An umbrella is also placed here to protect you from the direct rays of the sun. A great place to sunbathe in the hot season and to enjoy the warm Jacuzzi in the cold weather.
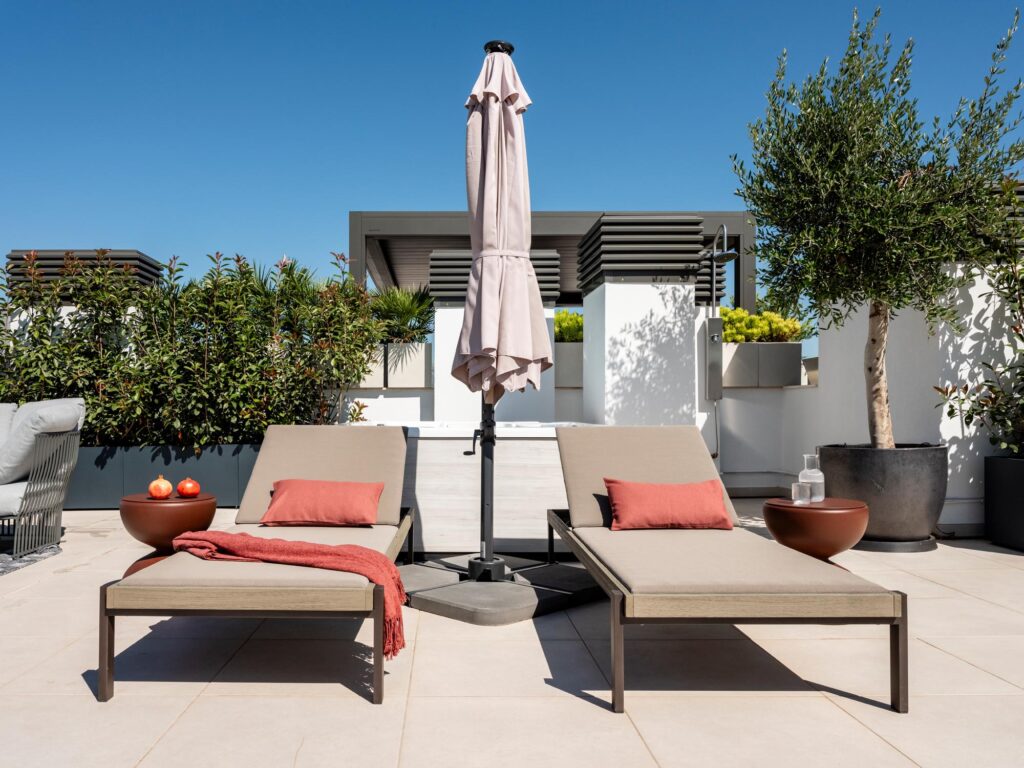
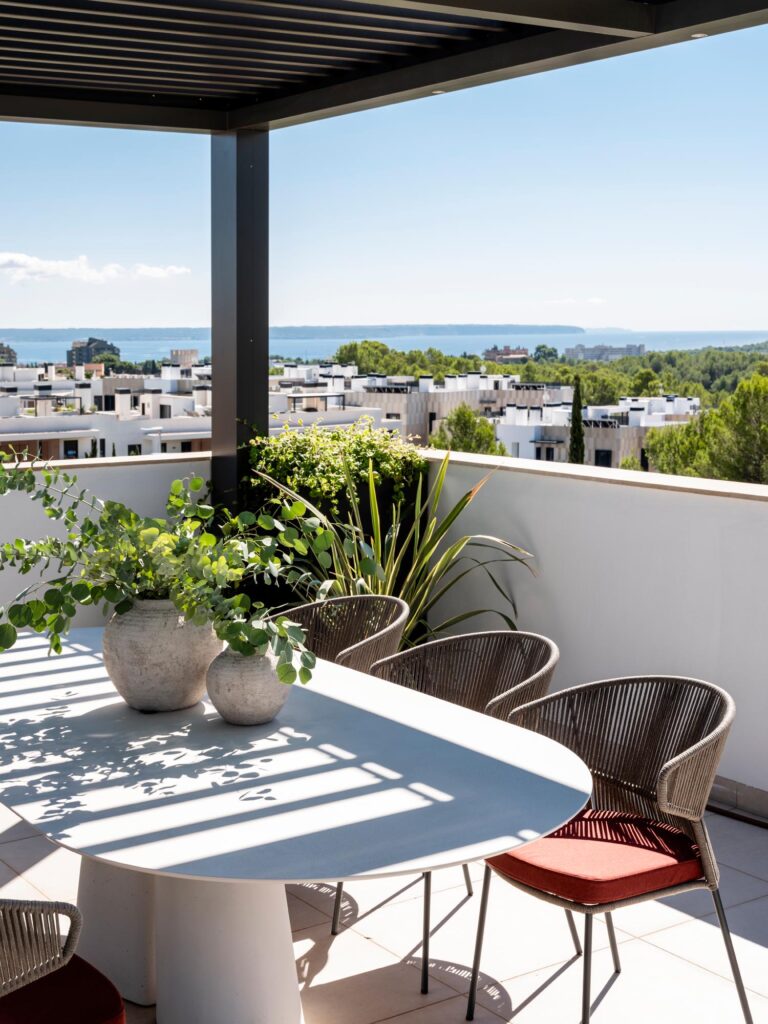
A large part of the terrace is reserved for the dining area. A large pergola provides comfortable shade. A stone dining table with elegant natural shapes allows seating for six guests. Live plants surround the area, creating a sense of harmony with nature.
Project summary
The object: Penthouse in a new residential complex with developed infrastructure (gym, swimming pool, Jacuzzi, hammam and sauna, underground parking). The property is in the picturesque area of Palma de Mallorca, surrounded by golf courses and mountains. The property is approximately 200 square meters in size. Kitchen combined with living room, three bedrooms, two bathrooms, spacious terrace with Jacuzzi on the roof of the building.
Client
A private investor.
Customer requirements
- interior design that will reveal the penthouse’s potential and create added value;
- a turnkey interior ready for residents to move in so that the owner does not have to spend time searching for and buying missing items or appliances;
- interior items should not only be beautiful but also feel tactilely pleasing.
Sources of inspiration
Views from the penthouse terrace.
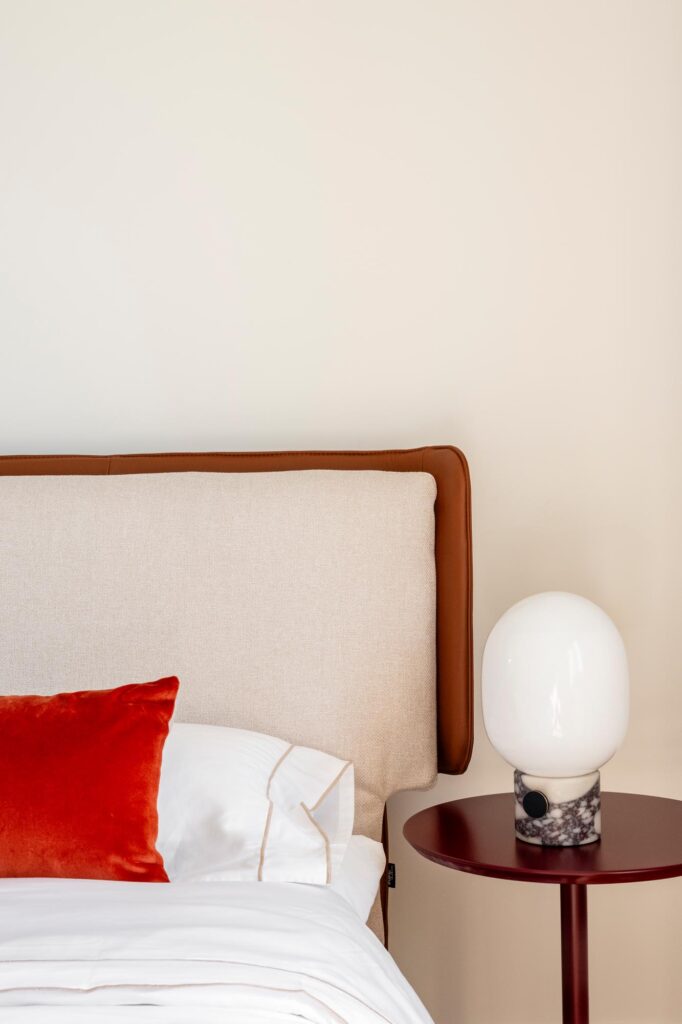
Design solutions
The interior is decorated with furniture on high graceful legs, which creates a feeling of spaciousness. Functional zoning of space. Combination of items from different brands, similar in texture and harmonious in colour and shape.
The walls and ceiling are painted white. The floor is finished with a light-coloured wooden parquet and ceramic tiles. A garden of live plants on the penthouse terrace.
Textile
Light curtains, drapes, decorative cushions, rugs.
Decor
Prints by contemporary artists, decorative objects.
Lighting
Floor lamp, table lamps, wall lamps. Additional lighting source – spot ceiling lights.
Brands
Cattelan Italia, Bo Concept, Bolzan Letti, Ditre Italia, DeLonghi, Eichholtz, Ethimo, Frigerio, Gubi, Liu-Jo Living, Menuspace, Midj, Miniforms, Morada, Natuzzi Italia, Naterial, Potocco, Prodotti, Samsung, Siemens, Slamp, TWILS, Villeroy&Boch.
Engineering
Aerothermy, automatic window blinds, central air conditioning, ventilation, heated floors, video surveillance and alarm system, artificial irrigation of plants on the terrace, electrified pergola.








