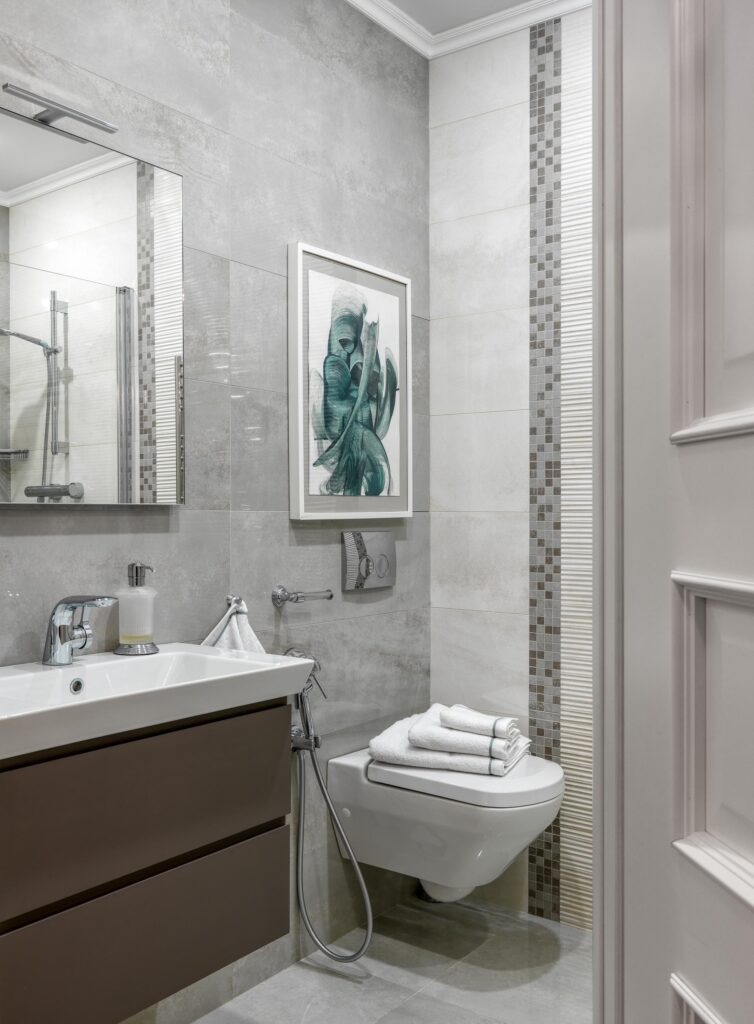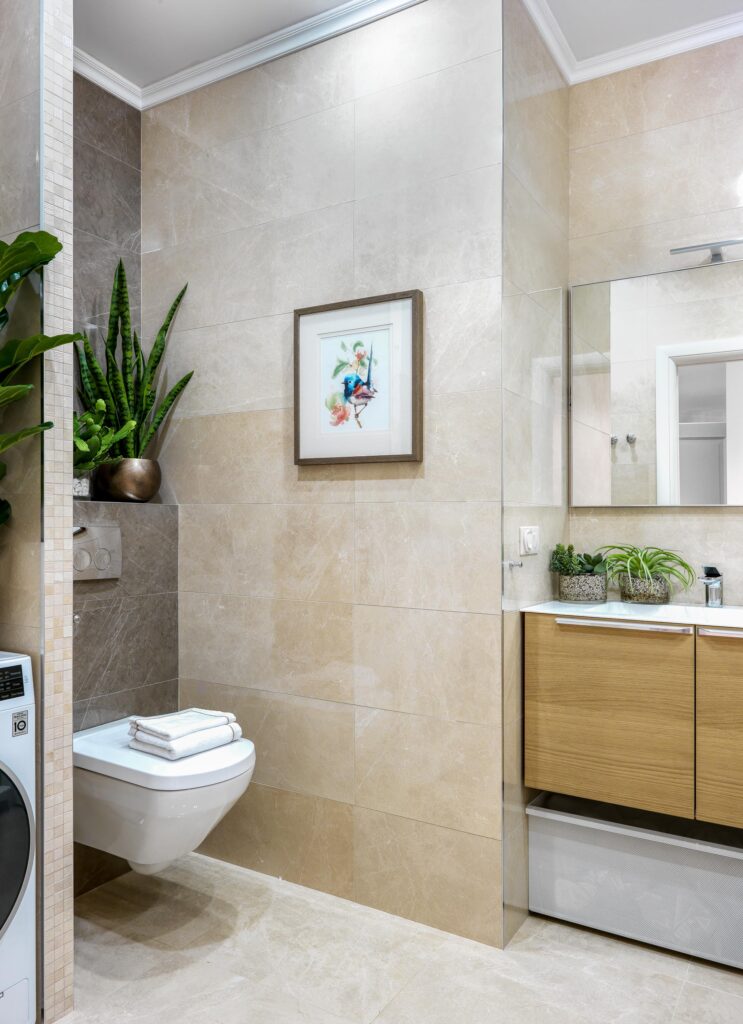Timeless Neoclassics
Apartment in a modern residential complex built in the style of classical English architecture.
Two bedrooms, living room, kitchen, two bathrooms, two dressing rooms.
The living room
The living room is divided into a dining and a sitting area. The dining table can be extended when required. A piano is placed next to it so that the owners can host home concerts.
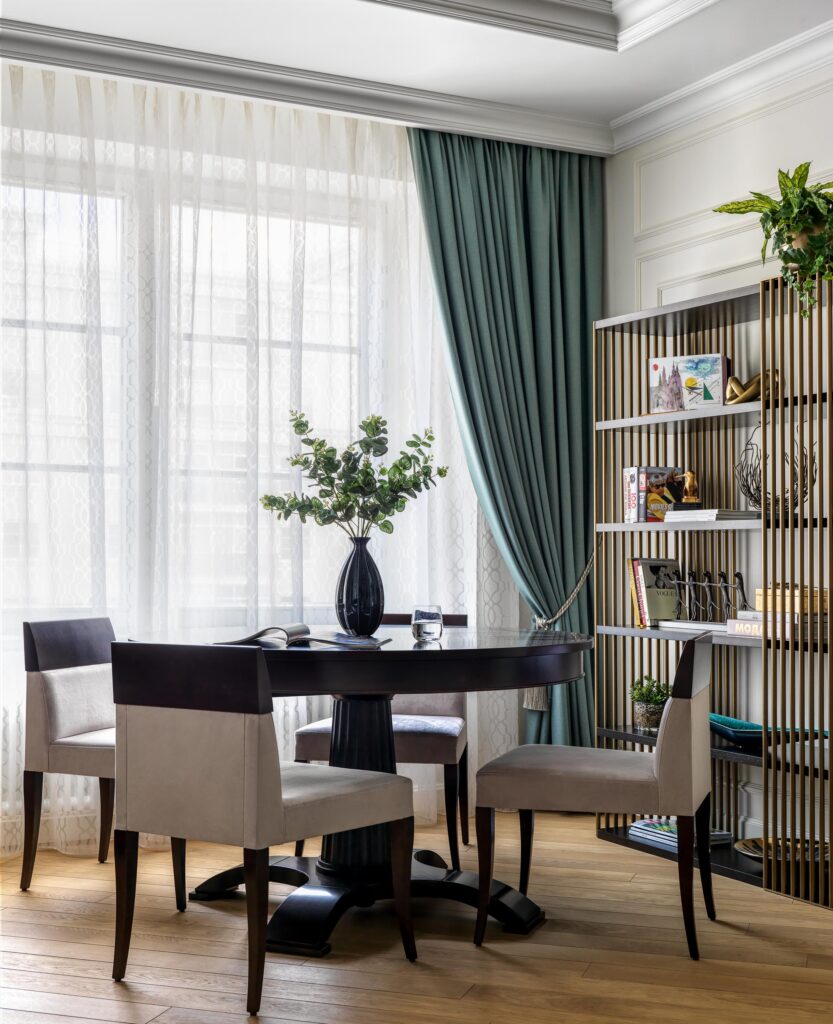
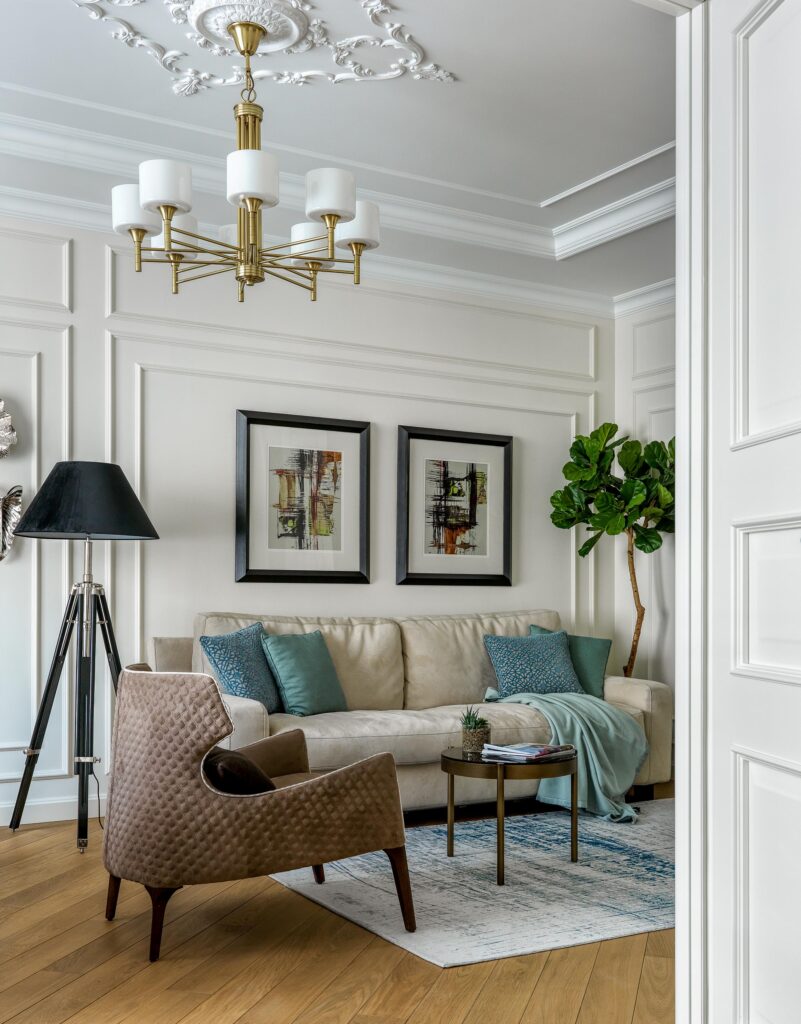
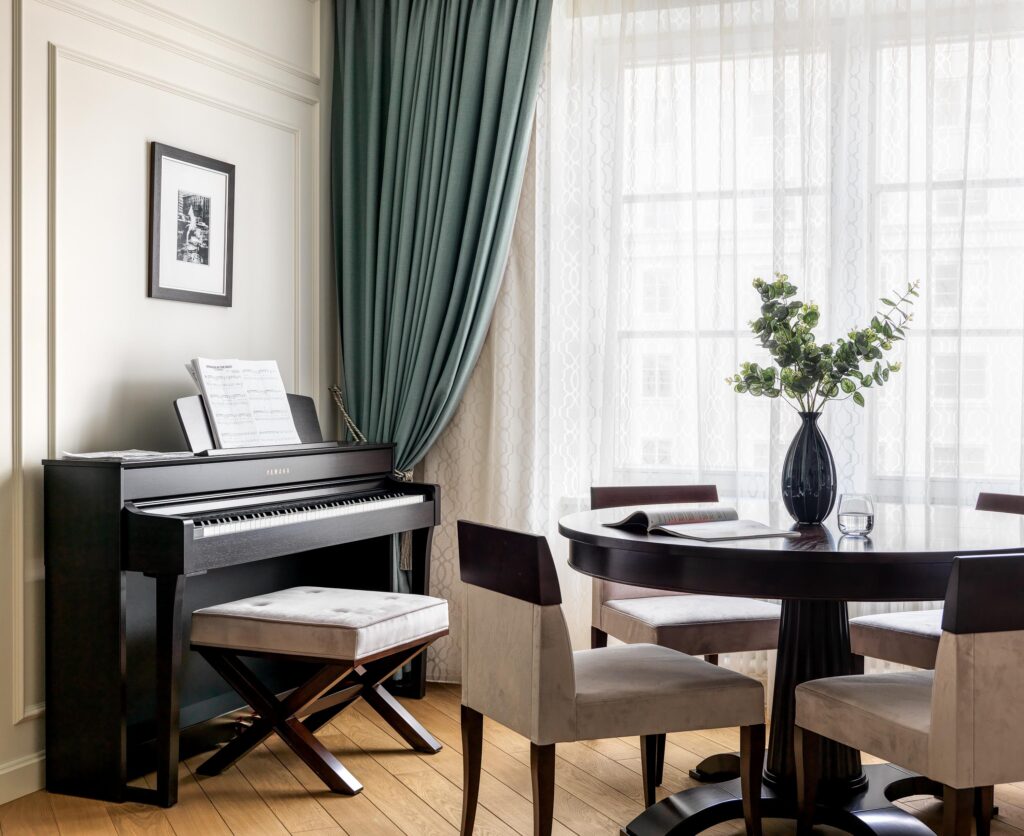
The sitting area
The sitting area features a sophisticated armchair with stitching and a minimalist sofa, which can be transformed into a bed. The sofa and armchair upholstery are very pleasant to the touch and have a suede-like texture. The contrasting edge on the armchair matches the colour of the sofa and the accent stitching on the armrests harmonizes with the colour of the armchair.
The textiles add elegance and unify the whole interior: the classical style curtains with tassels, the cozy plaid, and the cushions are made of fabrics of different textures, but of similar shades. The design of the carpet on the floor is reminiscent of the posters on the walls.
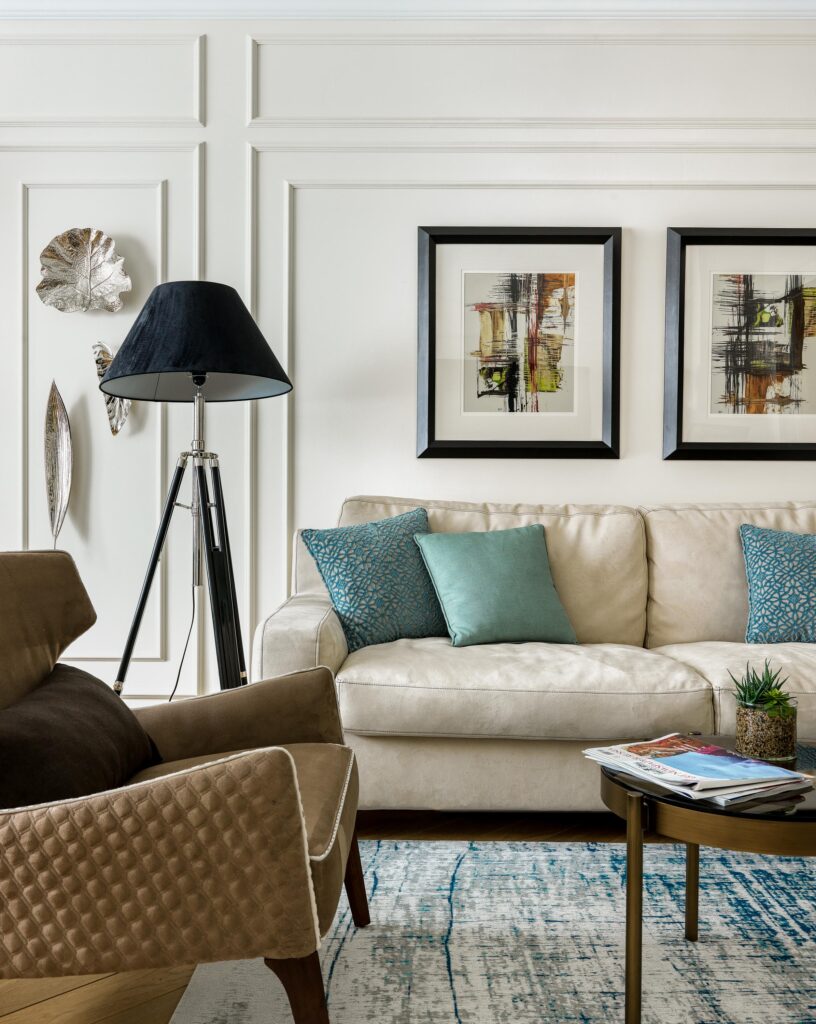
The installation
The installation in the form of silver leaves decorates the wall. It harmonizes with the tree and plants adorning the room. The shapes and materials of the bookcase, coffee table, and chandelier amalgamate the design of the space.
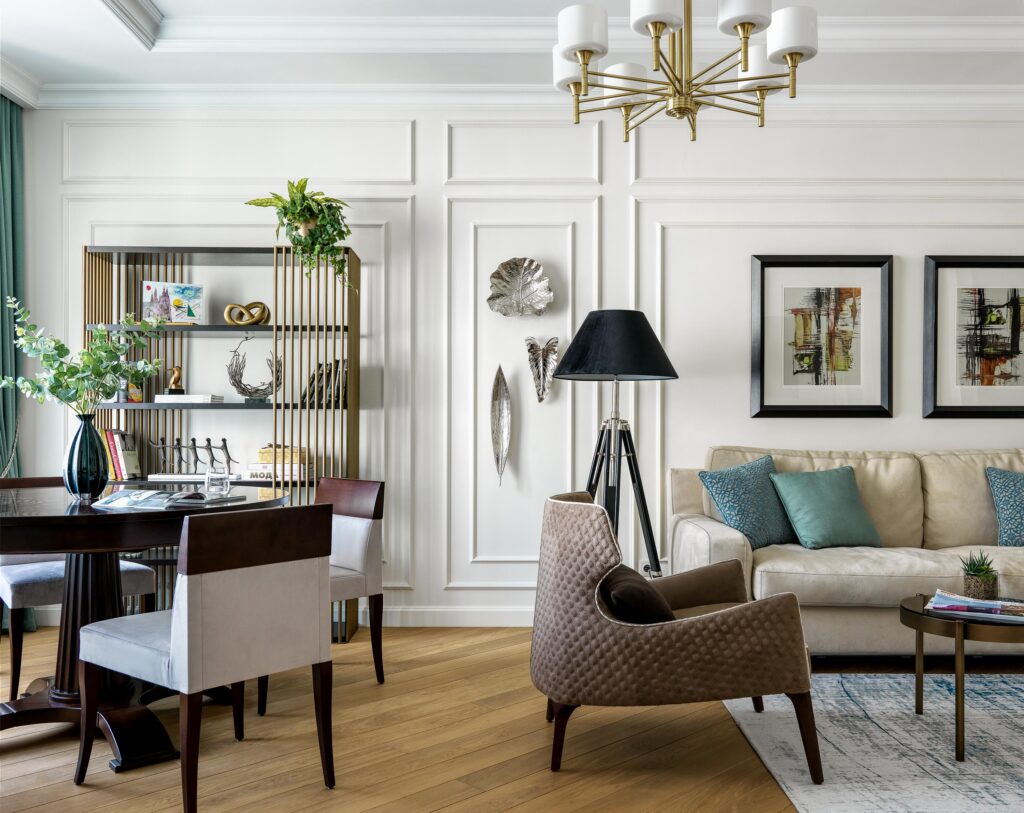
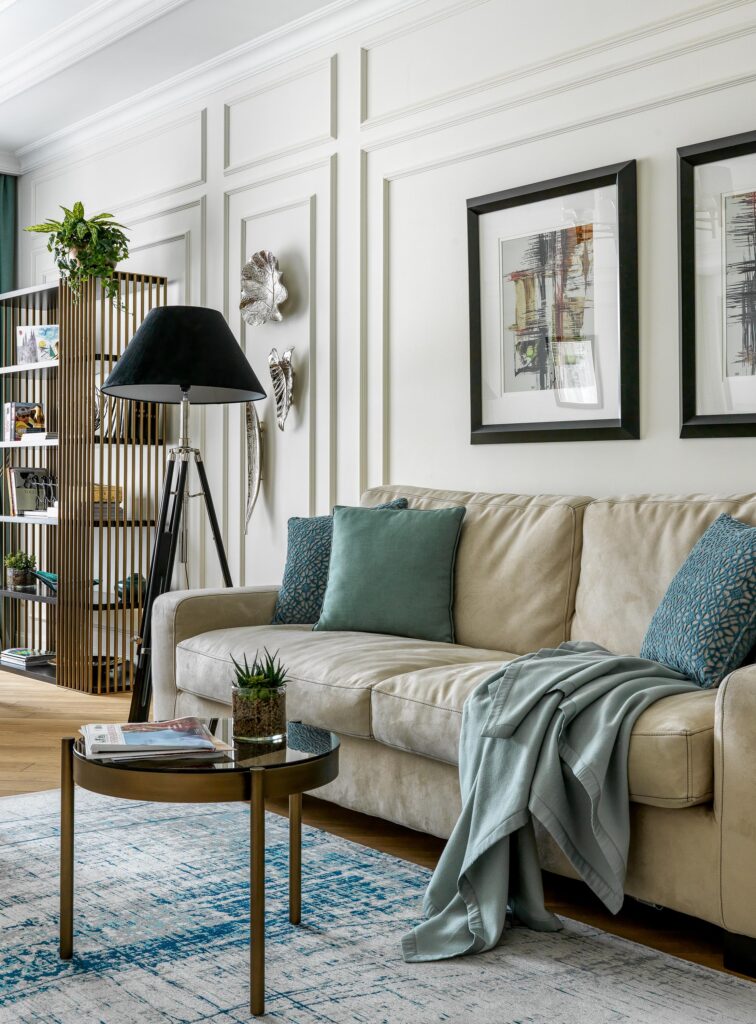
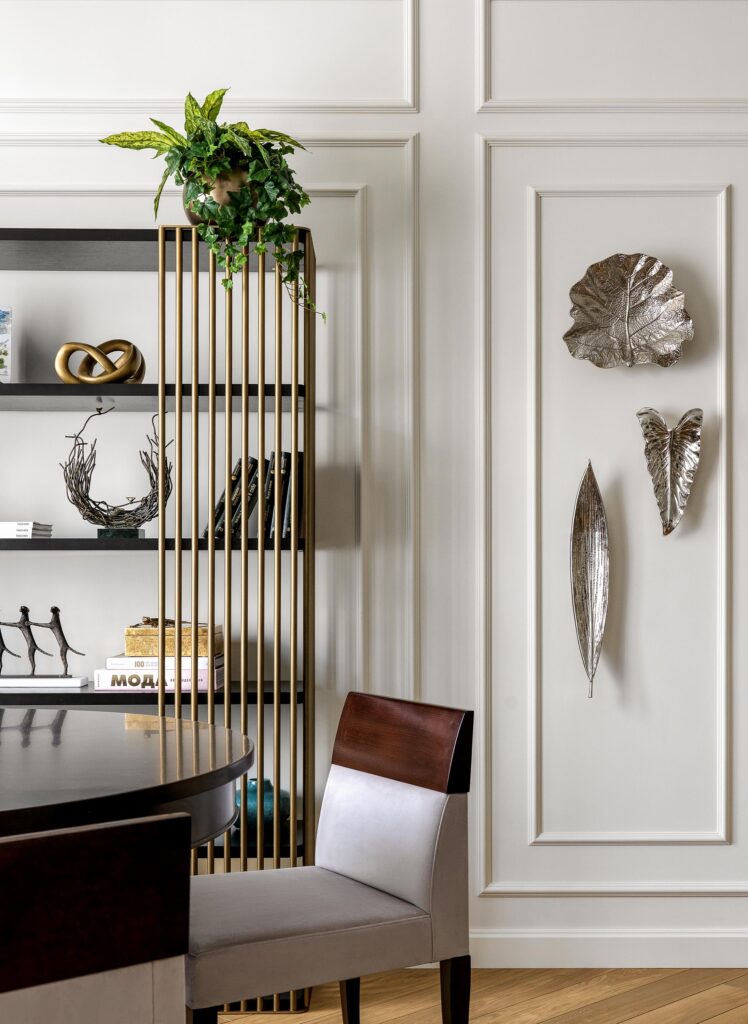
The kitchen
The kitchen is divided into a cooking area, a bar counter, and a home office.
The same textures are used in finishing each of them: concrete, wood, and metal. This technique made it possible to blend the different functional areas seamlessly into one room.
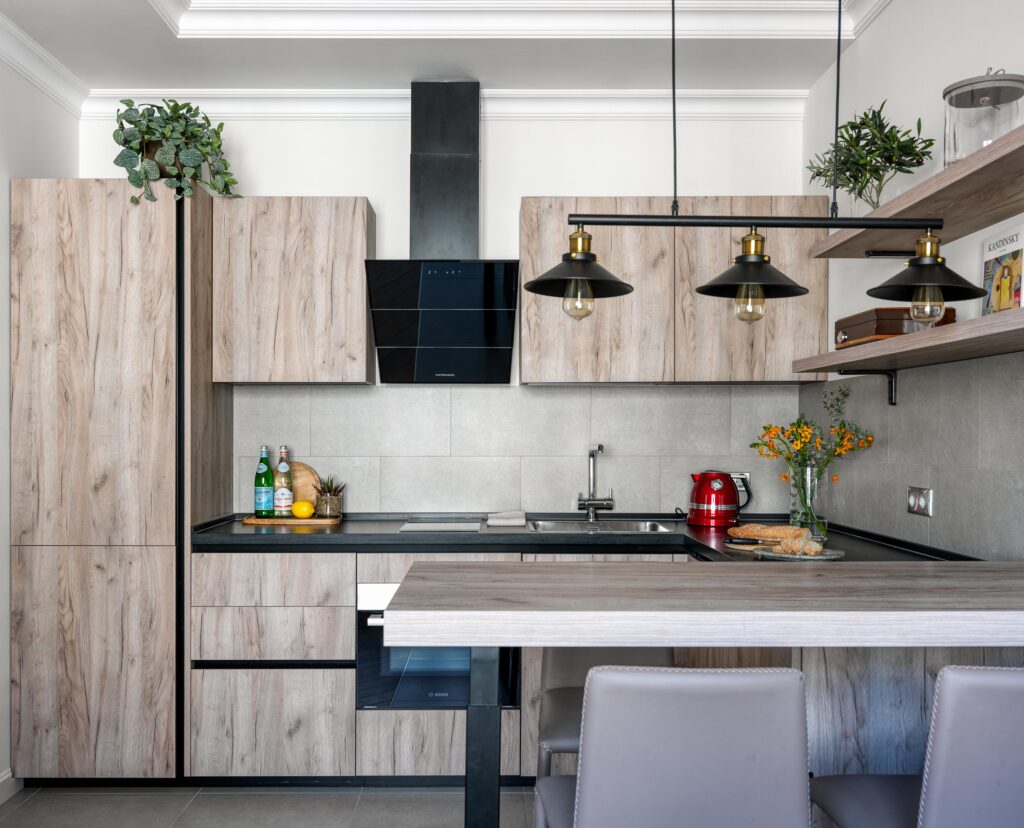
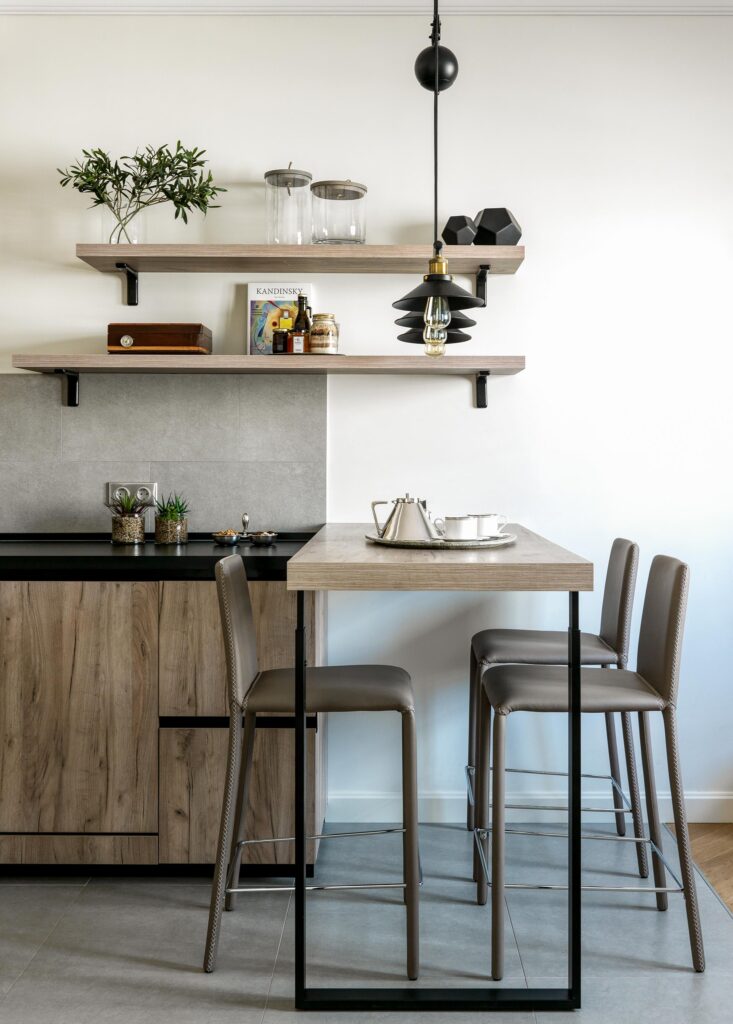
The high bar counter, which separates the office from the kitchen, has become a favourite place for house parties and meetings with friends.
The bedroom
Each room has a different mood. The living room, for example, is done in a classic vein: stucco, and furniture with strict silhouettes. The bedroom has a more relaxed atmosphere. The bedroom has several functional areas: a sleeping area, a workspace, a dressing room, and a balcony.
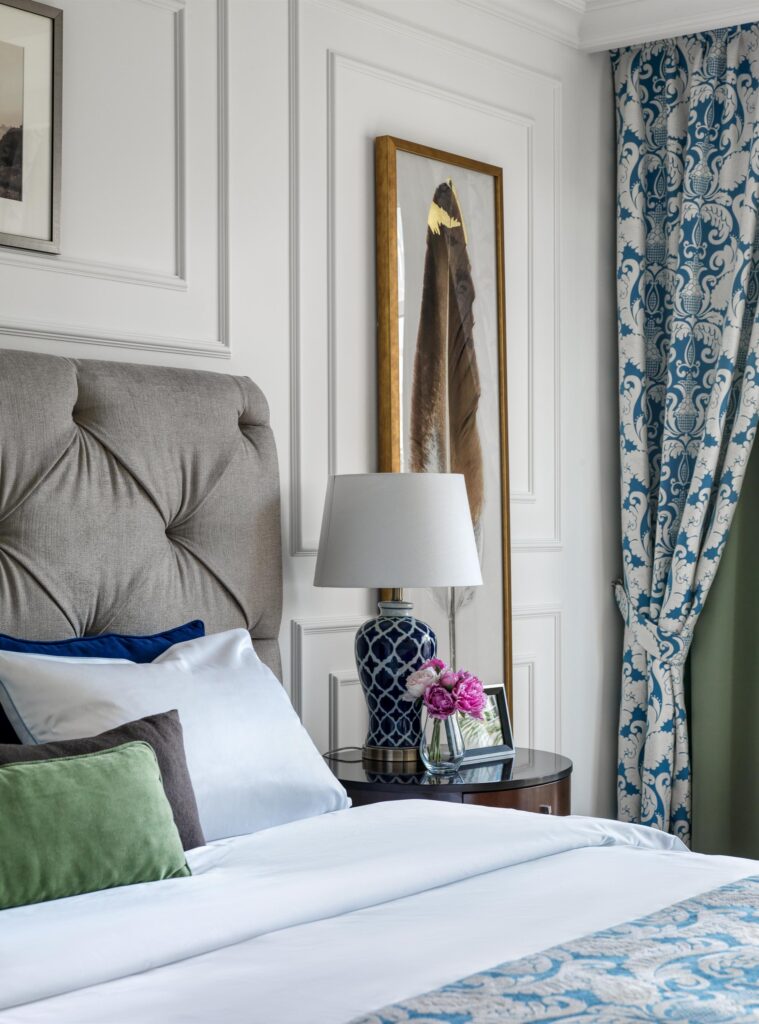
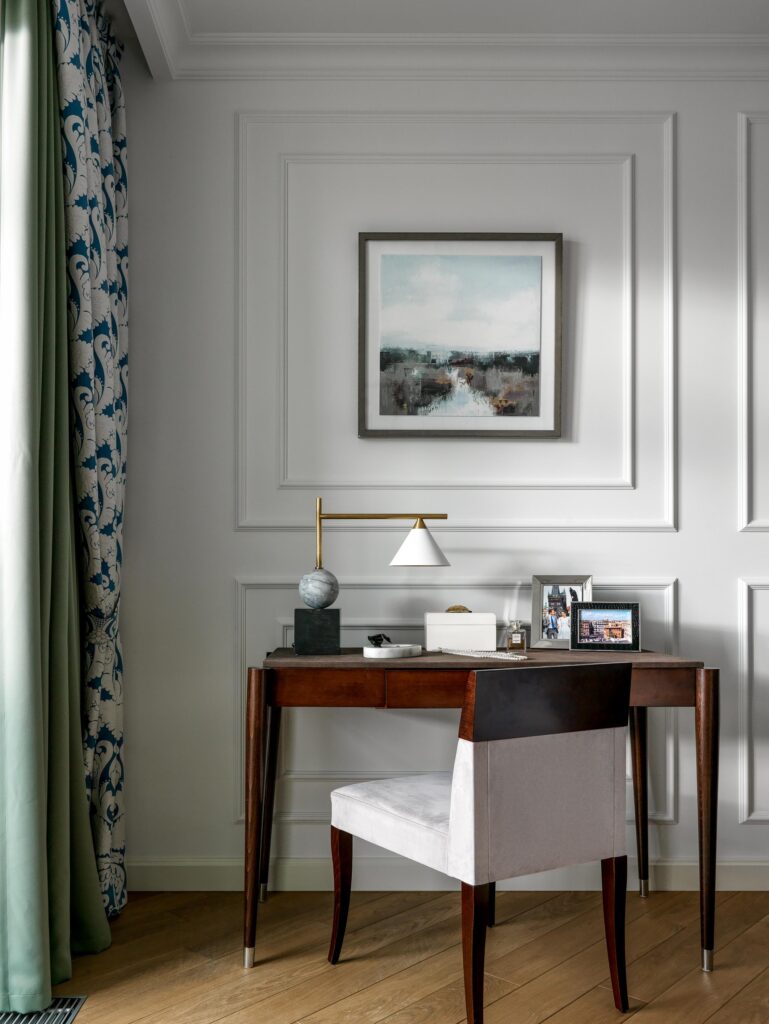
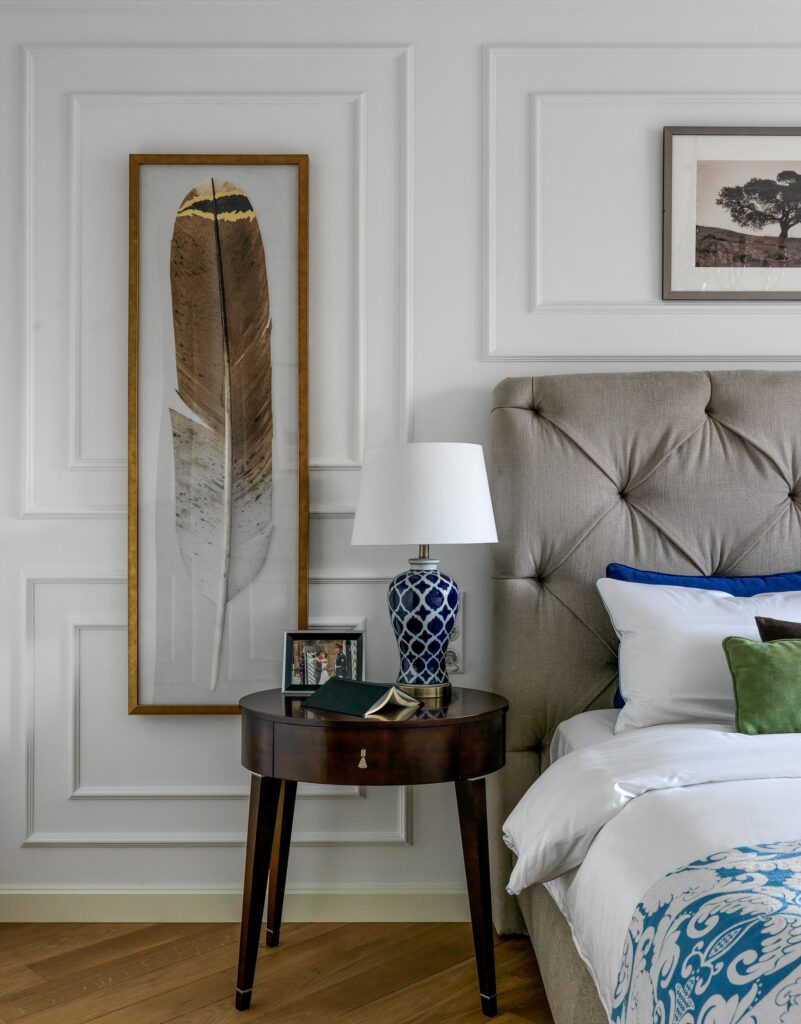
The designer decided to make the bedroom window panoramic – from floor to ceiling. When the corresponding glass and window frame were ordered and manufactured, it turned out that the manufacturer had not considered the dimensions of the lift and door openings. A special folding frame had to be made to deliver the order to the tenth floor. Assembly was carried out on site.
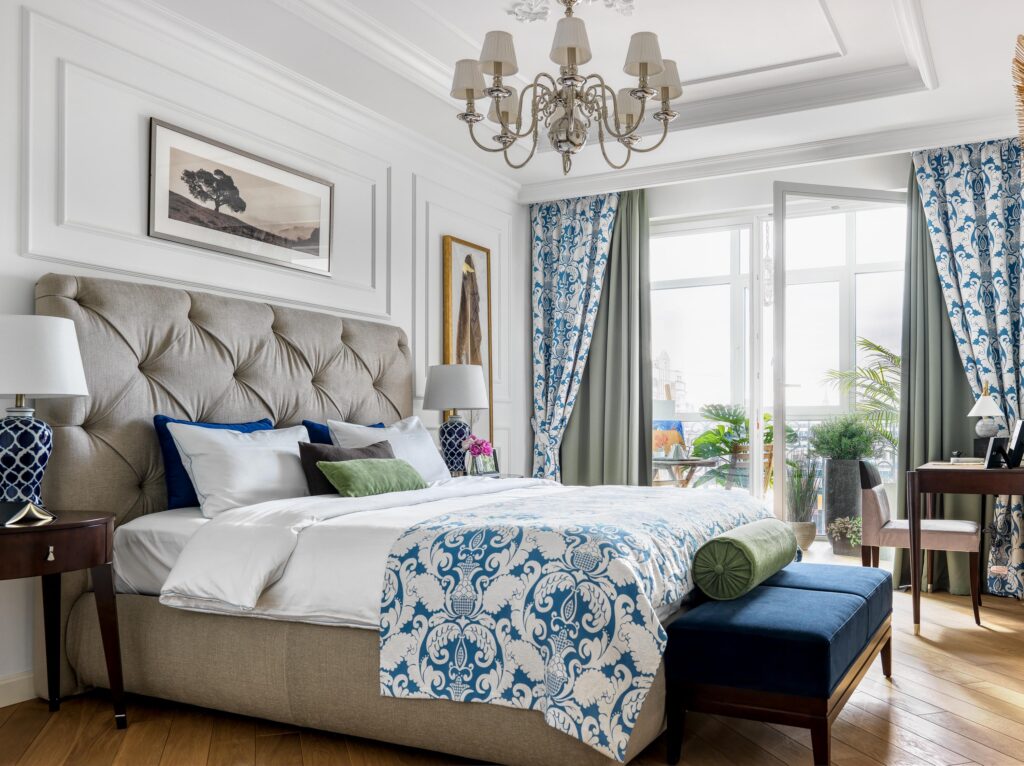
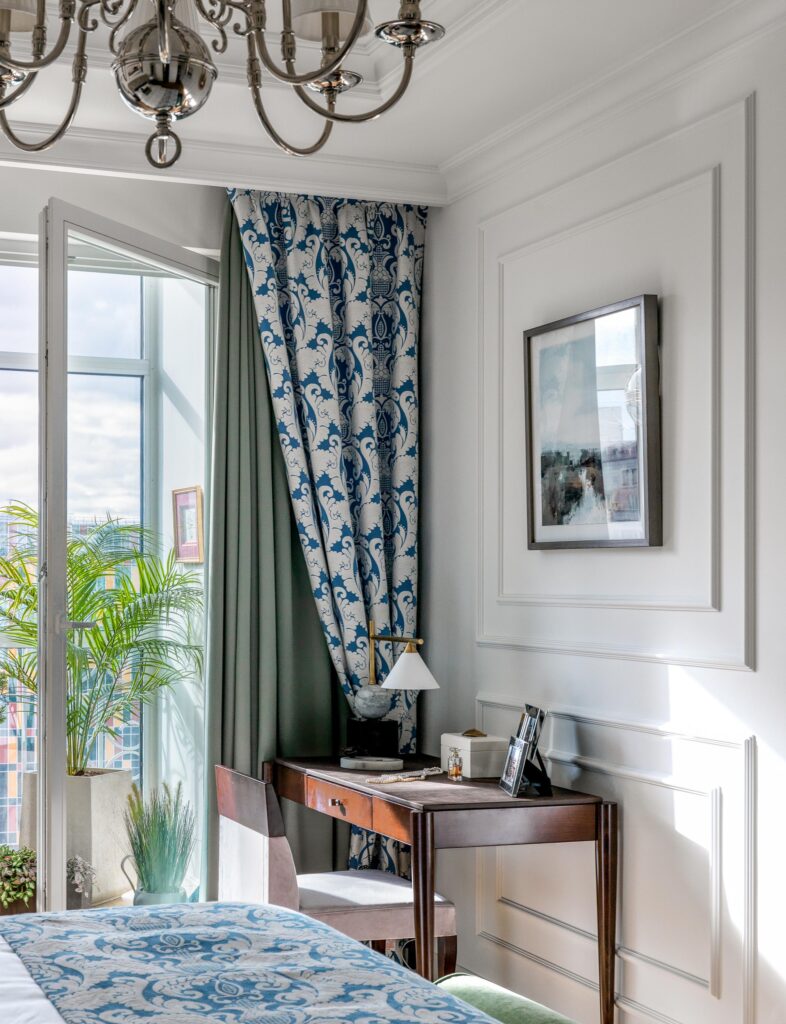
The children’s room
We chose an adventure theme for the children’s room. There are sailboats, a marquee, and even a rhinoceros! The children can hang their drawings on a special magnetic board. It is also handy for drawing with markers.
The children’s room has all conditions for study, physical activity, and comfortable sleep.
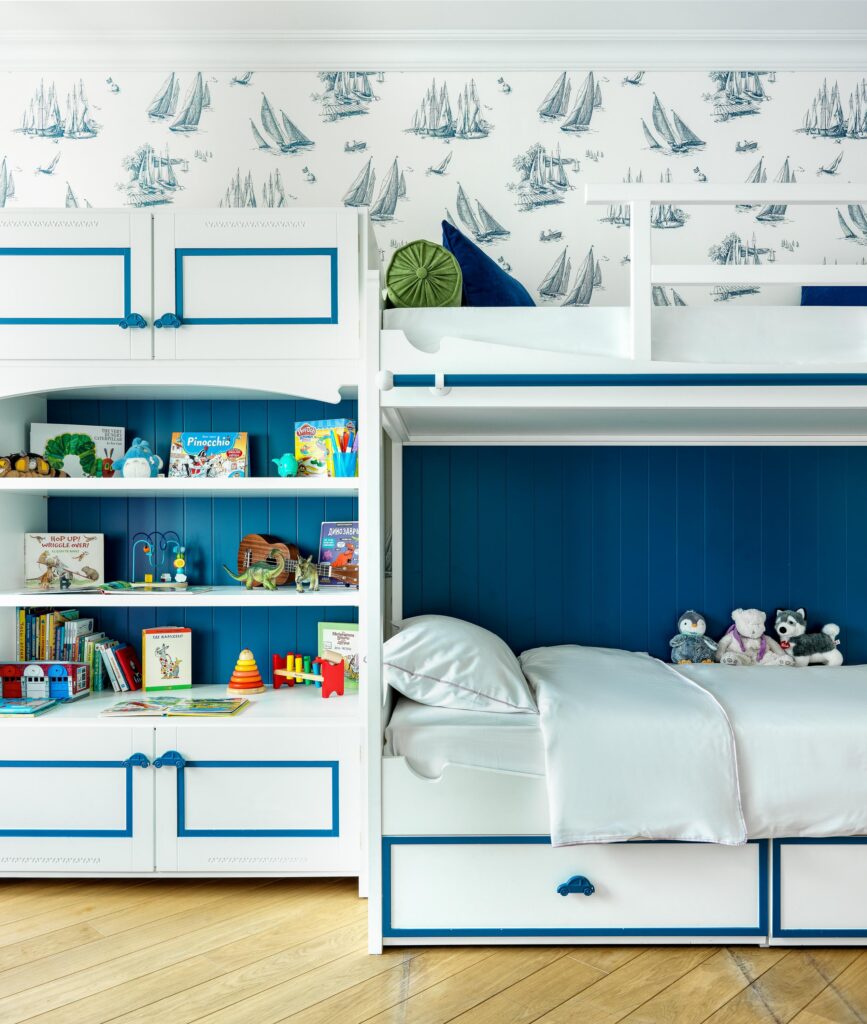
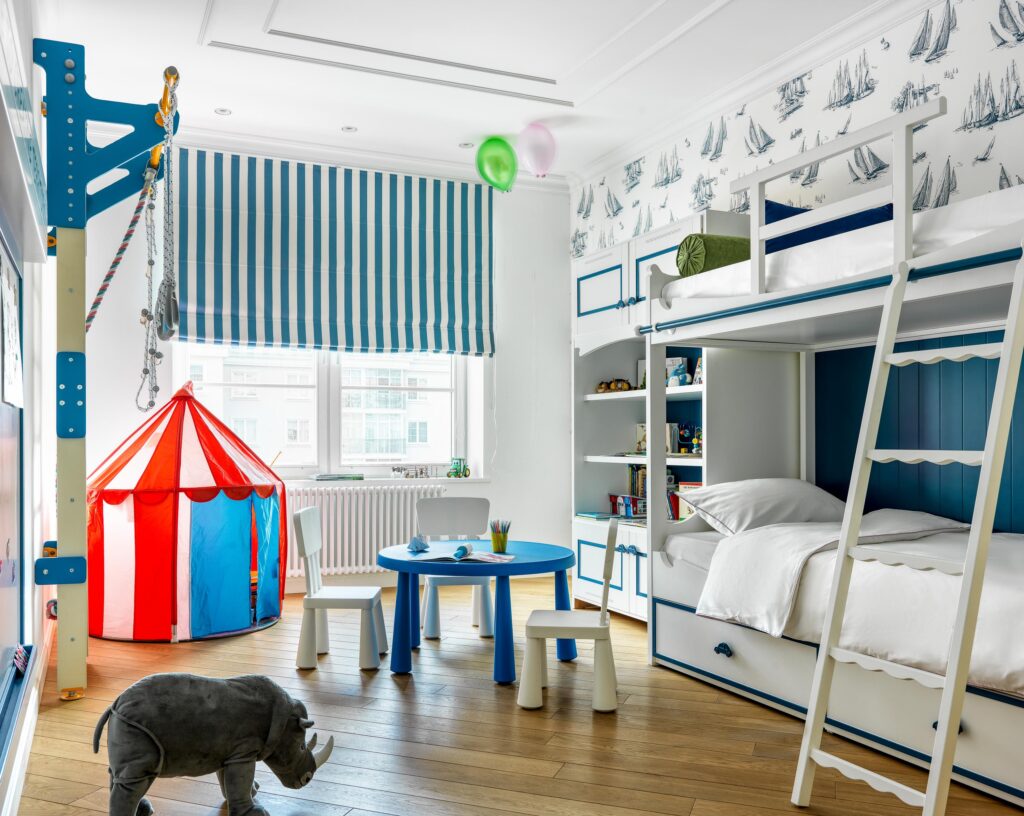
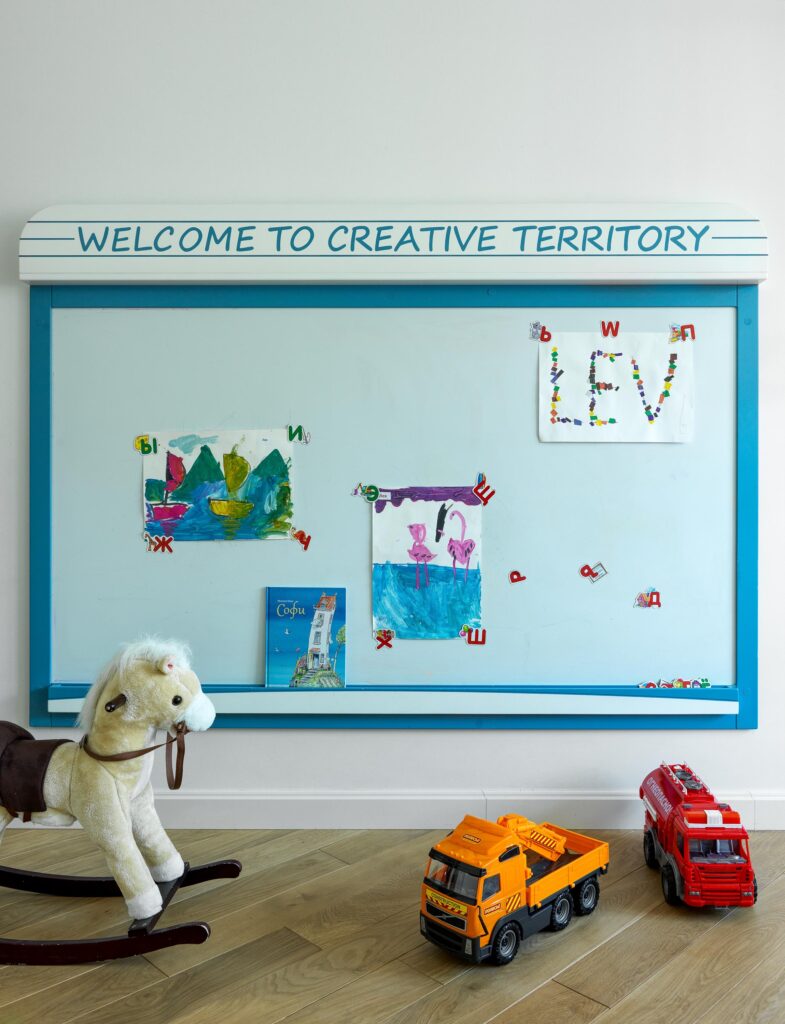
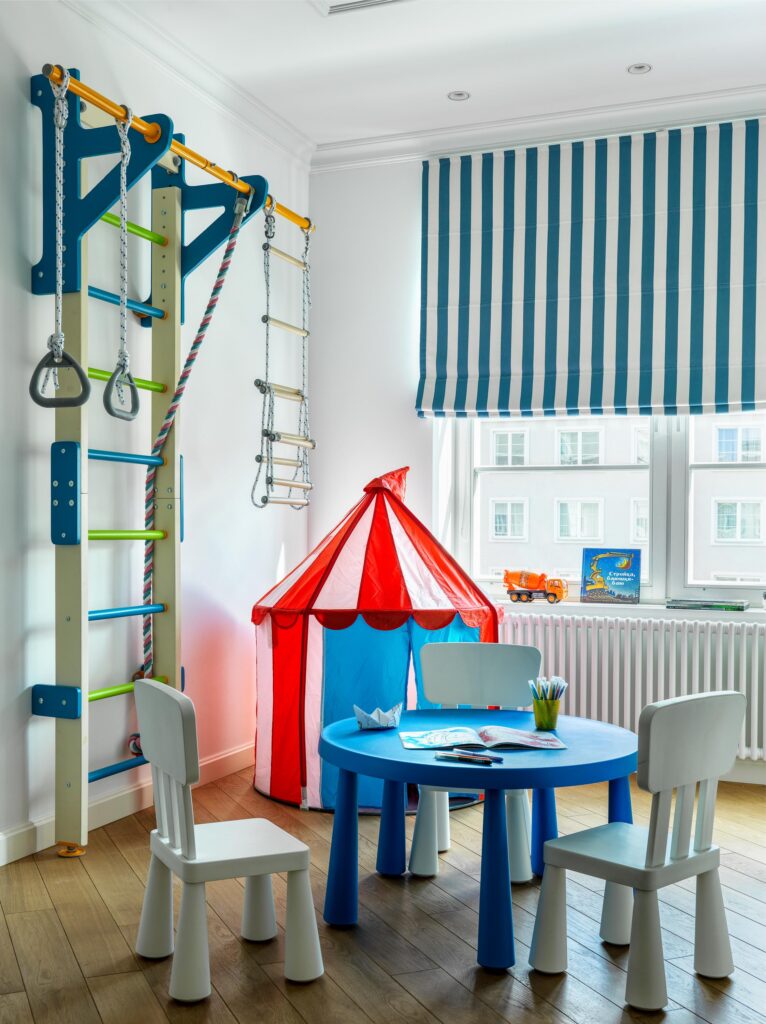
The balcony
The goal of the balcony decoration was to make the space useful without blocking the panoramic view of the city. The solution was easy: the glazed balcony was designed as a winter garden and garden furniture was placed there for breakfast and enjoying the view.
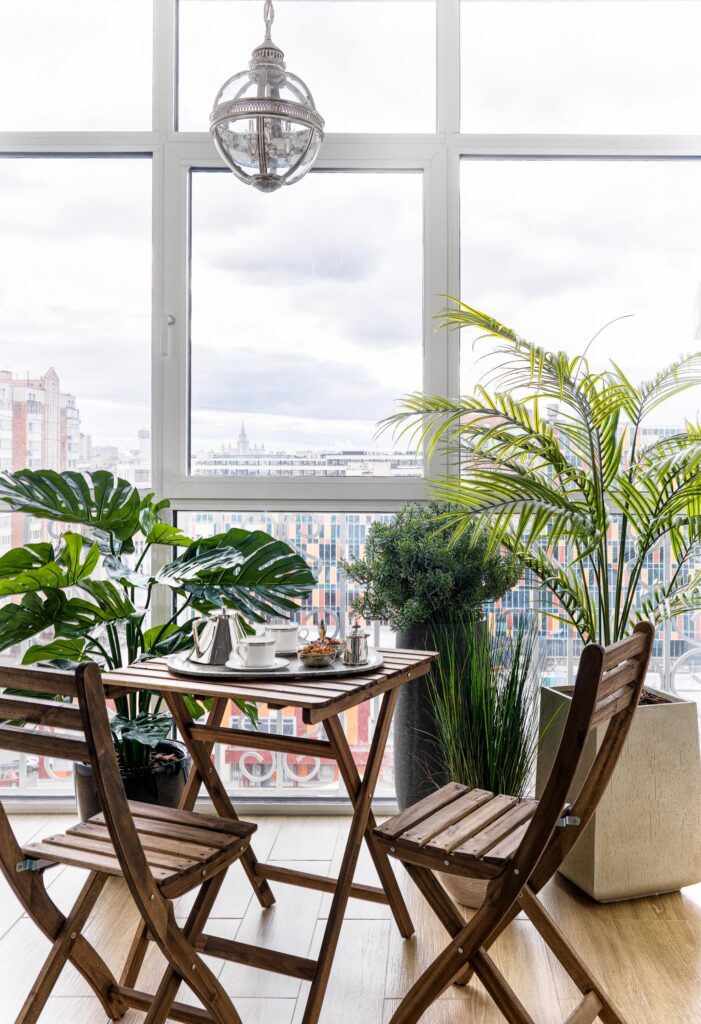
Project summary
The object: apartment in a modern residential complex built in the style of classical English architecture.
One hundred and twelve square meters.
Two bedrooms, living room, kitchen, two bathrooms, two dressing rooms.
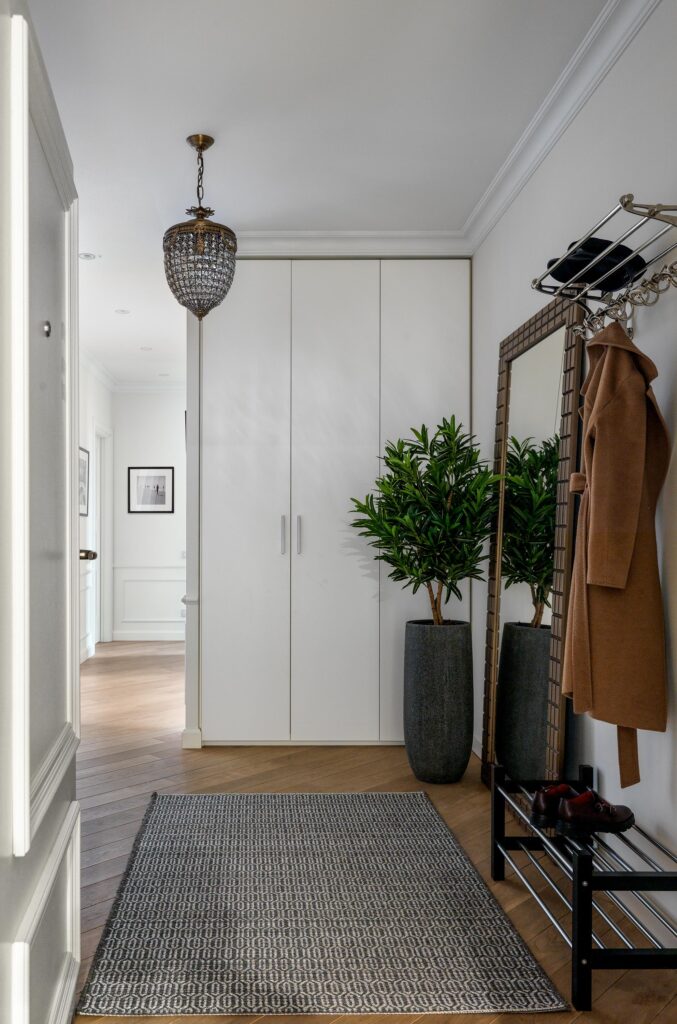
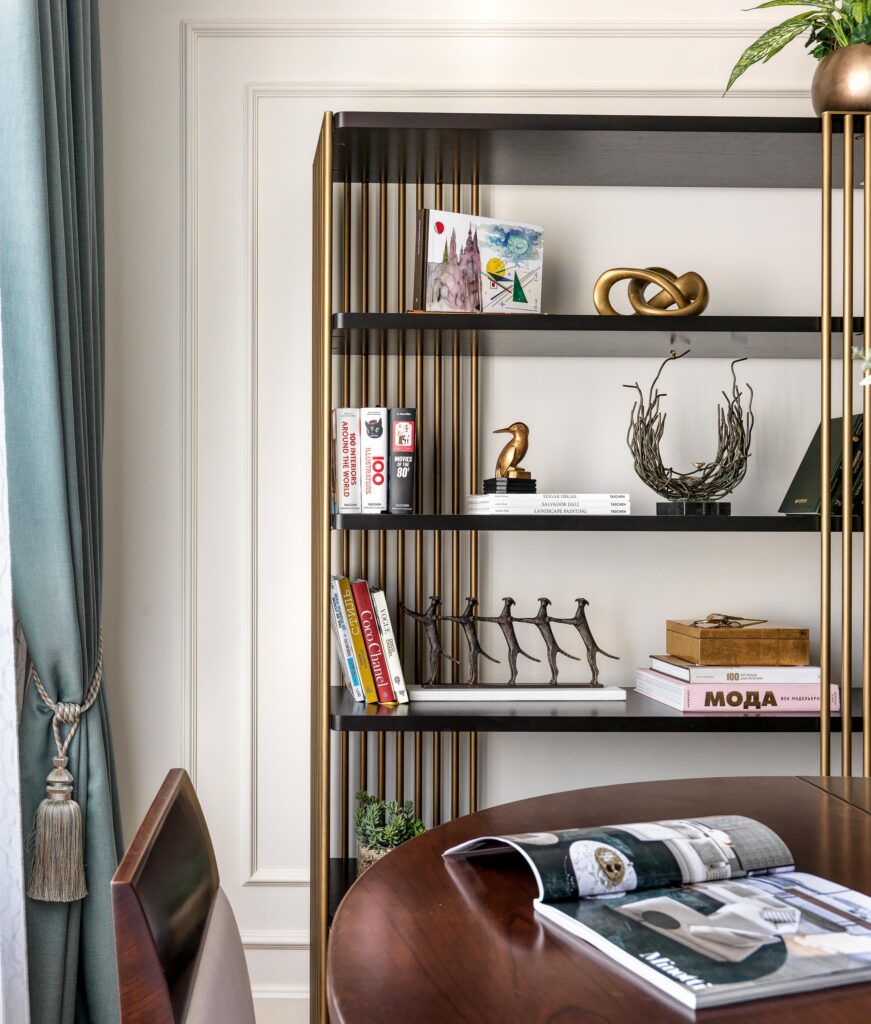
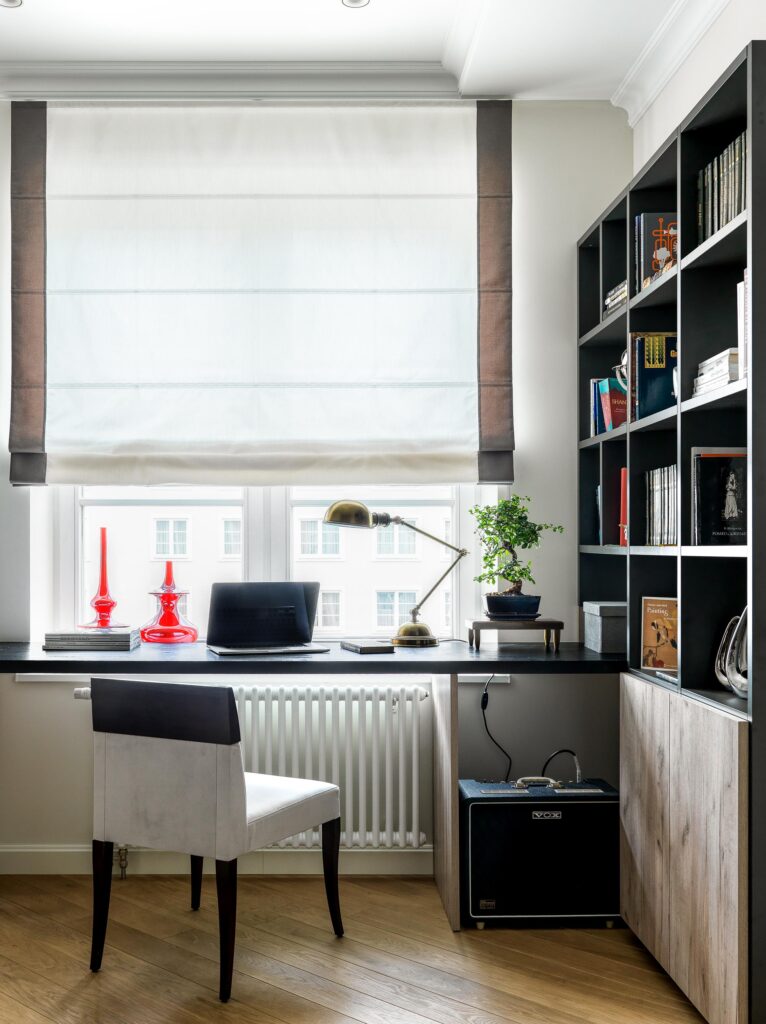
Client
Family of four.
Customer requirements
- an elegant but practical design;
- an interior that reflects the family’s hobbies;
- provide space for parties with friends, family gatherings, home music concerts, children’s games, and work.
Sources of inspiration
Customers’ personalities, tastes, and passions.
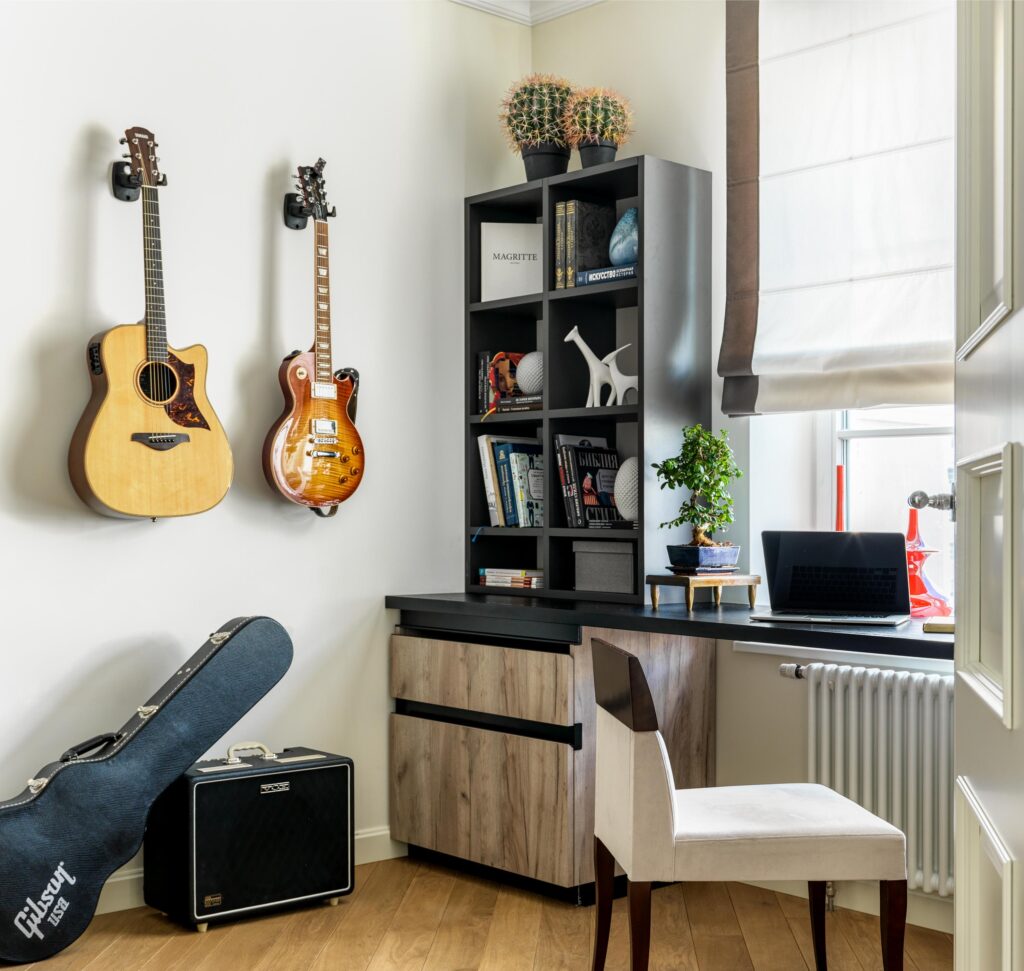
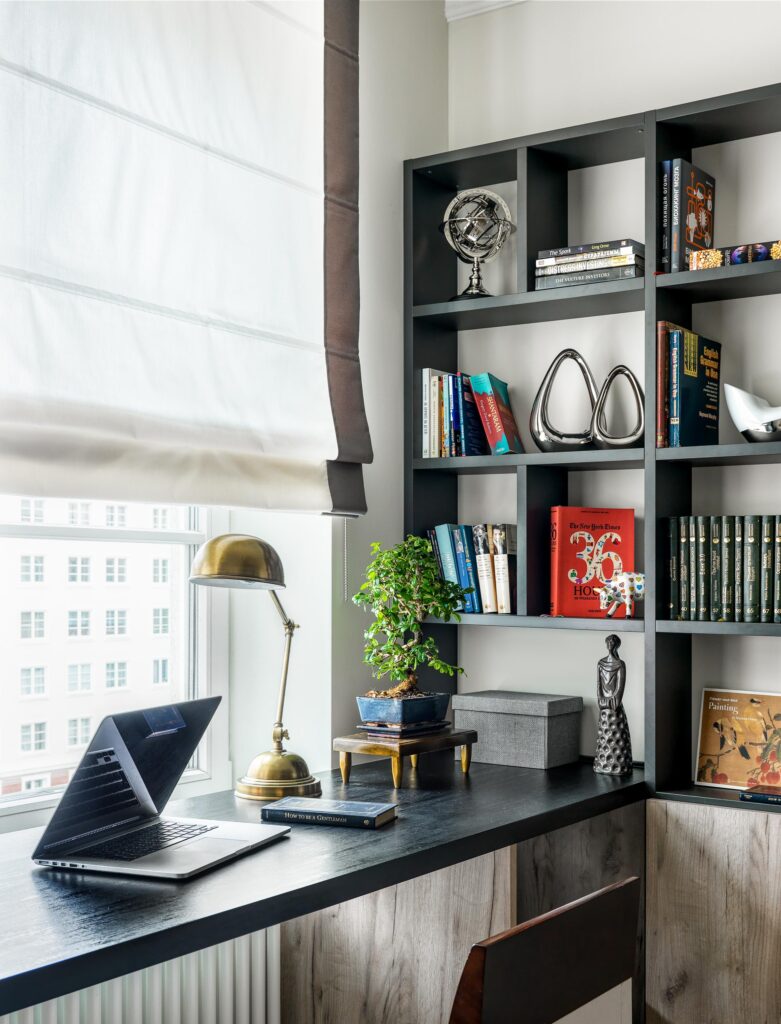
Design solutions
Interior in a neoclassical style. The walls and ceiling are painted in light colours and feature mouldings in the shape of frames, cornices, and other decorative features. The interior doors pattern resonates with the stucco mouldings on the walls.
The children’s room has patterned wallpaper.
The floors are finished with oak parquet and in some areas with ceramic tiles.
Textile
Roman and classical curtains, plaids, decorative cushions, and carpets.
Decor
Artwork, posters, mirrors, sculptures, decorative books, and plants.
Brands
Barbara Barry, Eijffinger, Eichholtz, Fiori di Venezi, Gibson, Granducato Arredi, Gramercy Home, Gruppo Fox, Global Views, IKEA, Kelly Wearstler, Lenox, Lighthouse Grand, Lube, Natisa, Philipp Selva, Union, Villeroy & Boch, Vittoria Frigerio, VOX, Yamaha.
Lighting
Chandeliers, pendant lights, floor lamps, and table lamps provide the main lighting accents. The second level of lighting is provided by spotlights.
Engineering
Central air conditioning, ventilation, humidification, heating radiators, underfloor heating, autonomous water treatment, heating systems, fire alarm.
