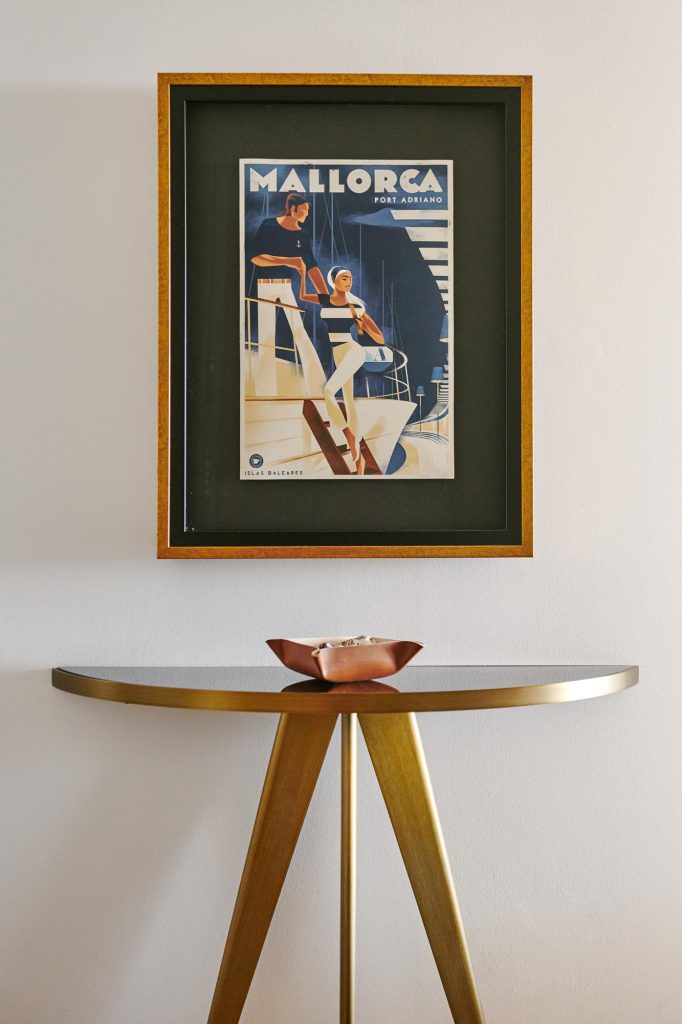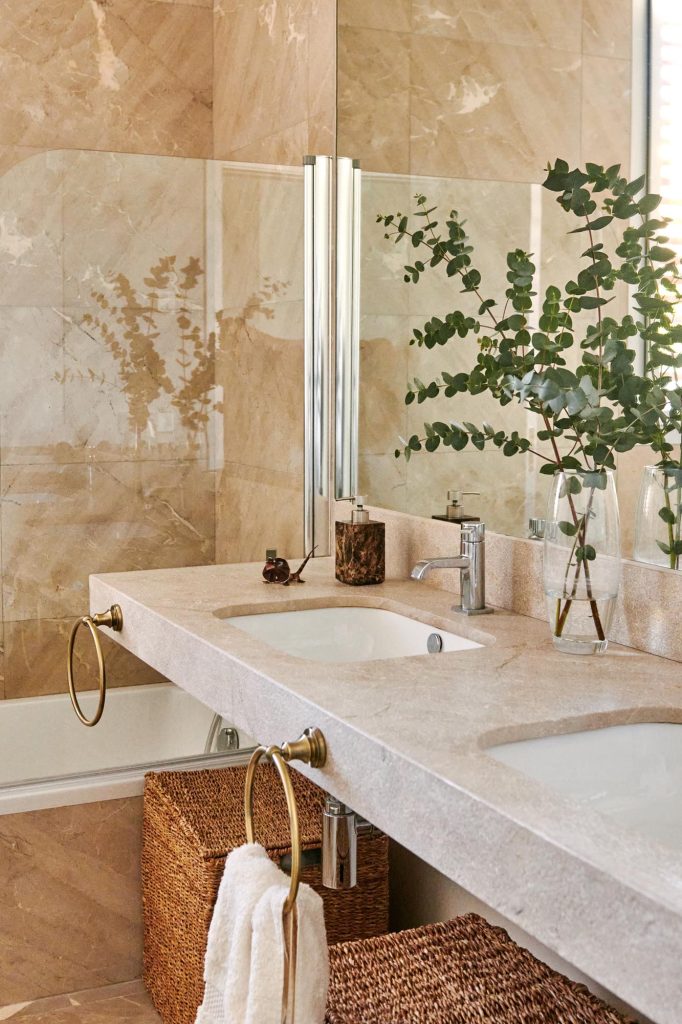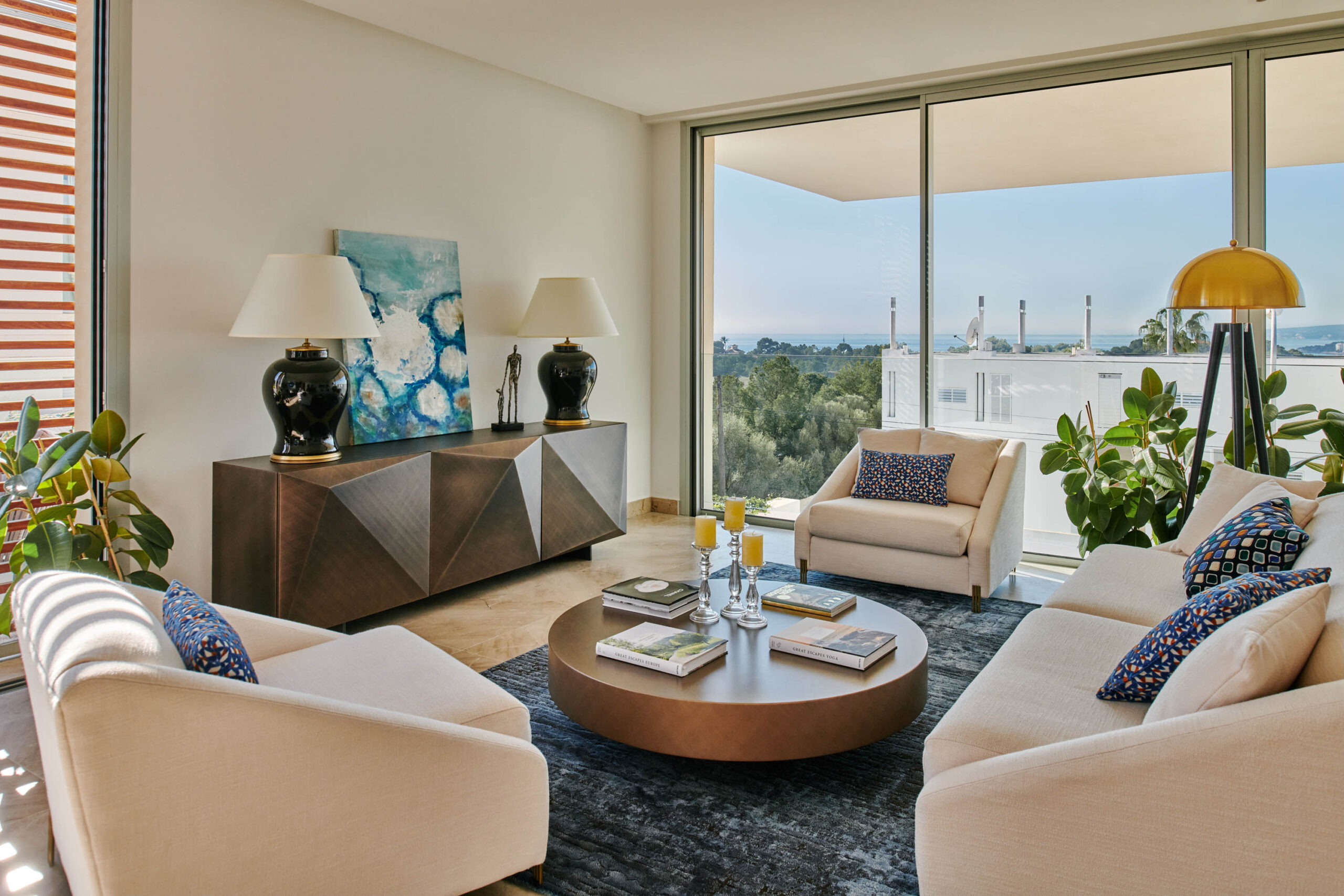Modern Elegance
An apartment in a new residential complex located on the island of Palma de Mallorca. It has an area of one hundred and twenty square meters. Three bedrooms, living room combined with the kitchen, two bathrooms, large terrace.
The living room
The clients are in love with Mallorca, so they wanted an apartment that reflected the spirit of the island. The designer used the colour palette of local nature: the deep blue of the sea, rich shades of vegetation, and a noble brown.
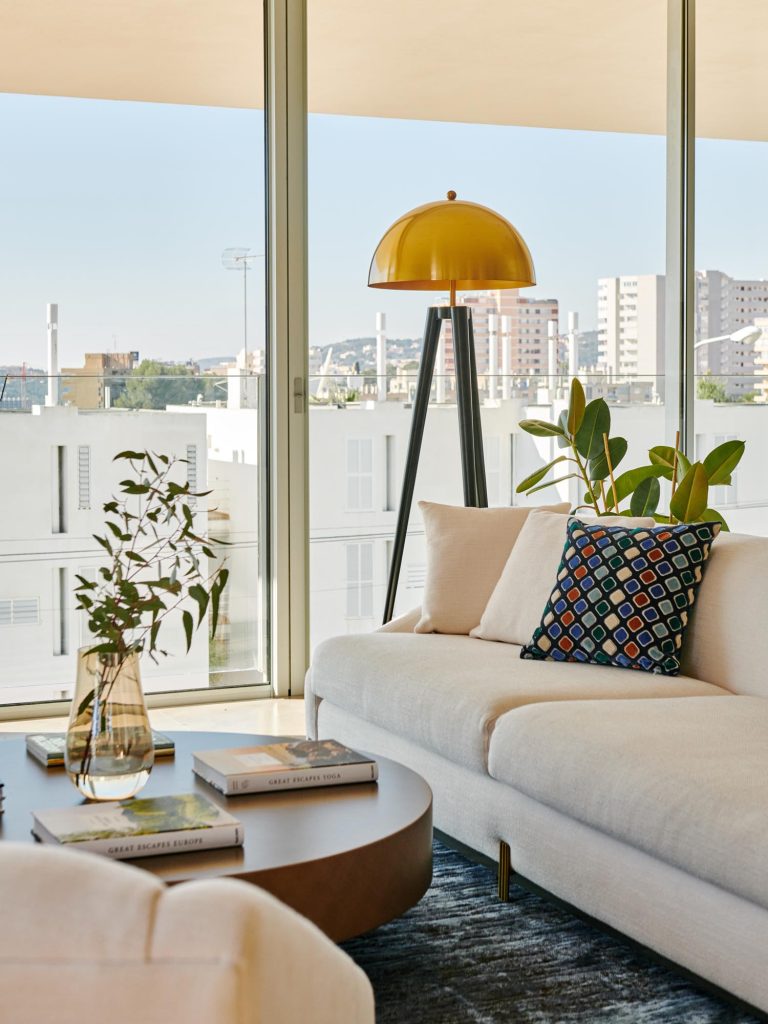
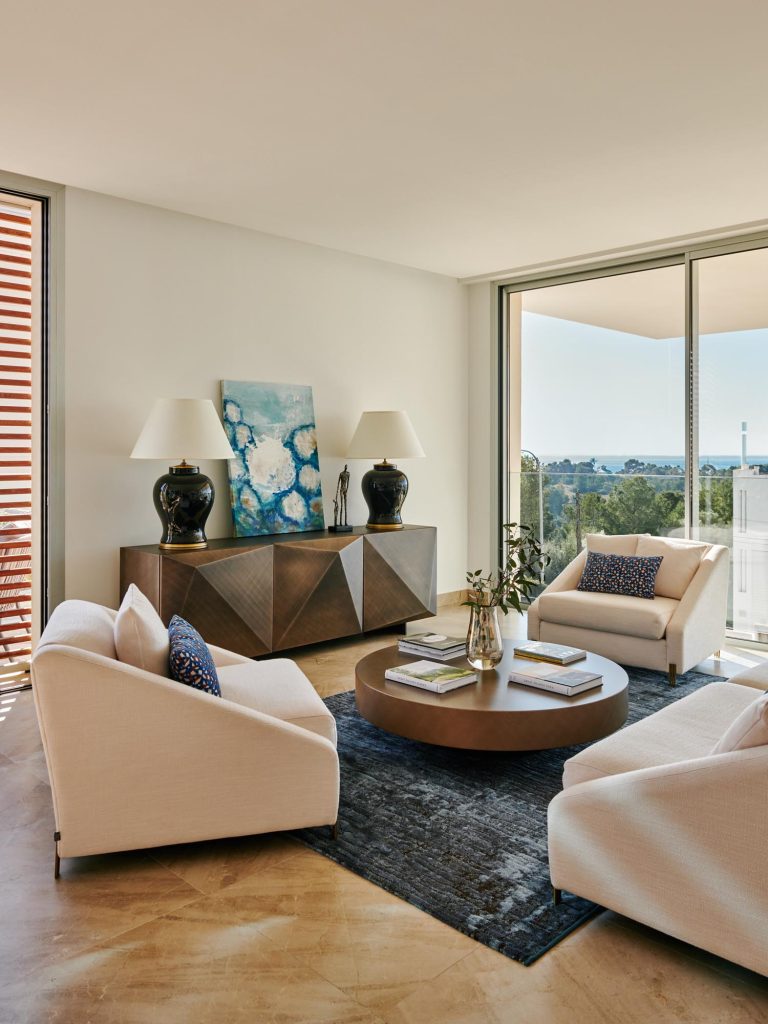
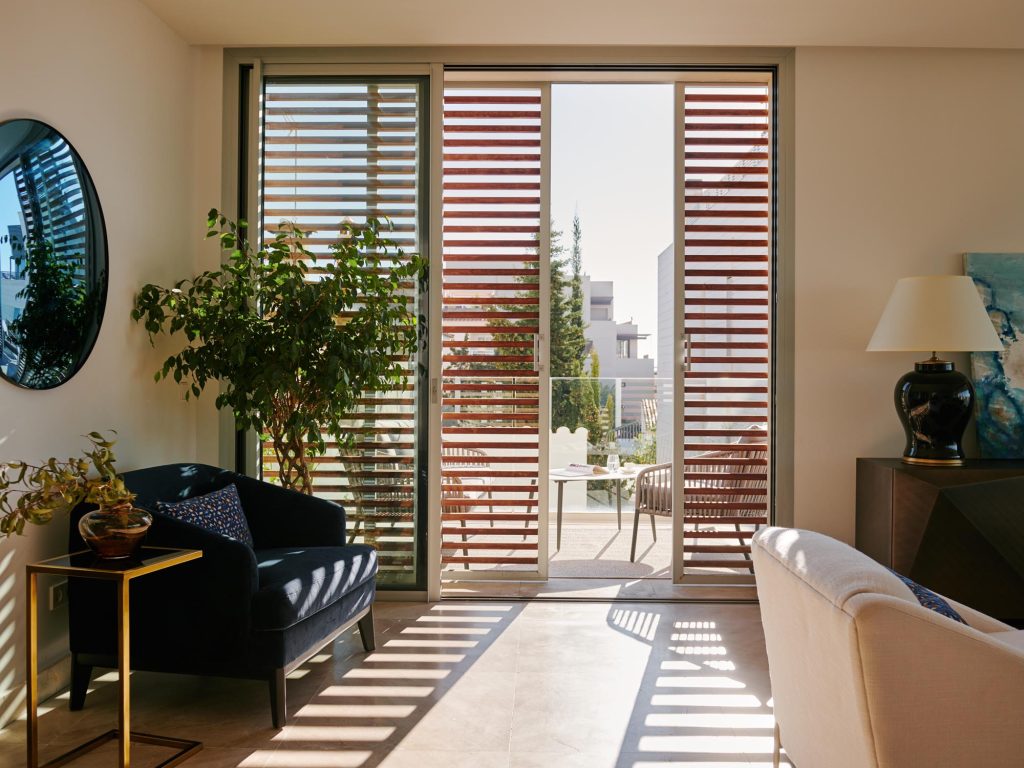
The interior is decorated with paintings by the contemporary Majorcan artist Estefania Pomar, posters by the famous Spanish artist Juan Miró, who worked in Mallorca from 1954 to 1983, and a vintage tourist advertising poster. These techniques capture the spirit of the island.
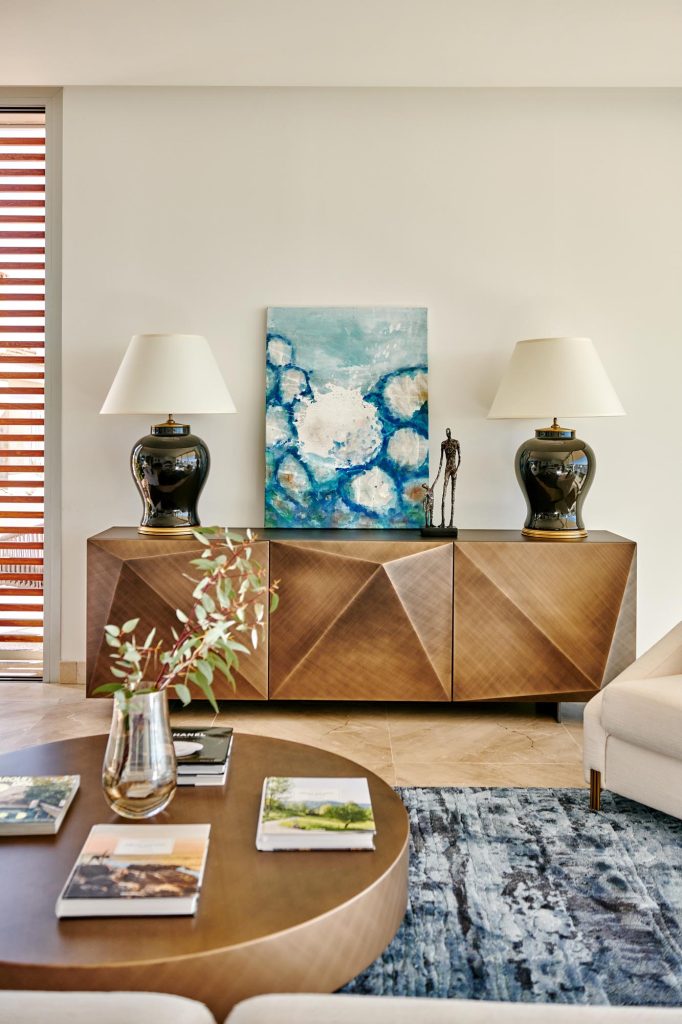
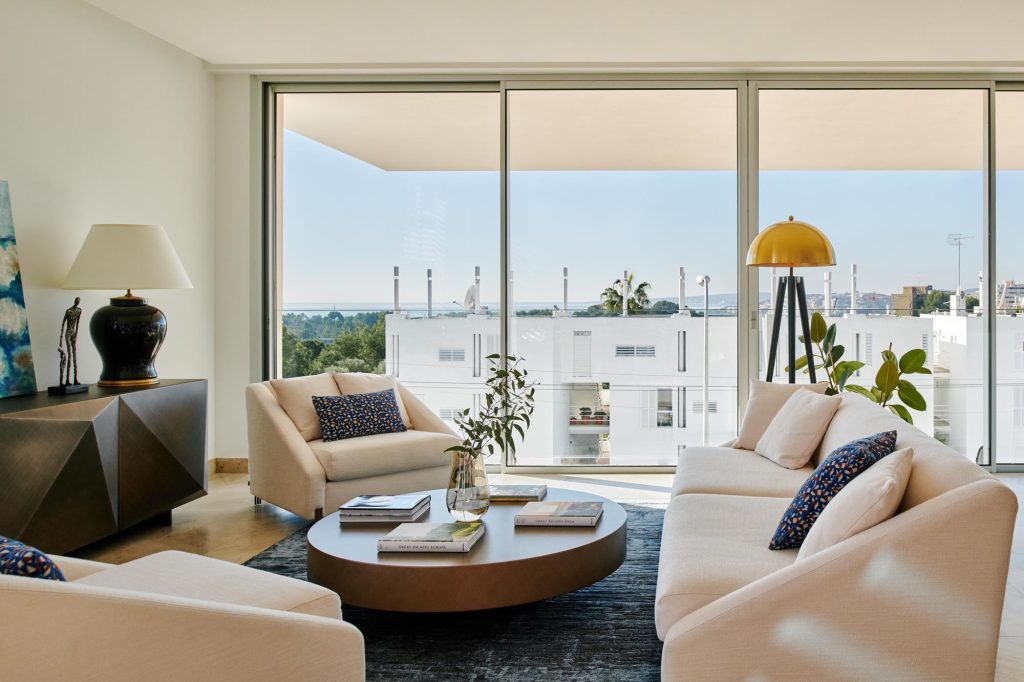
The living room, in conjunction with the kitchen, has a surface area of 60 square meters. This space is divided into several functional areas: a sitting area for socializing with friends, a place to read books, a kitchen, and a dining area.
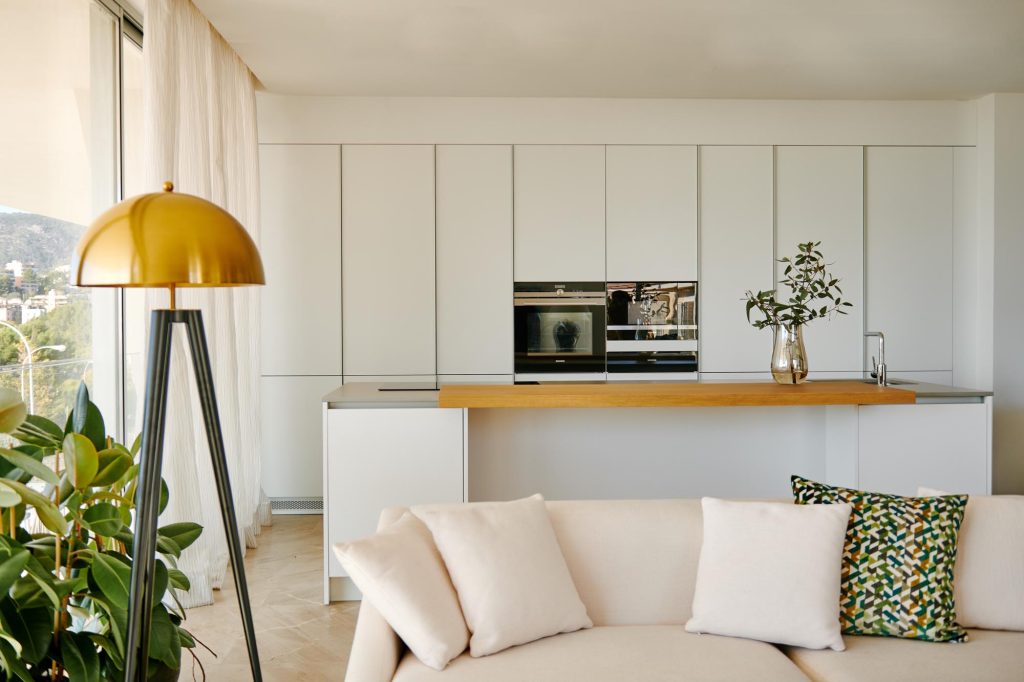
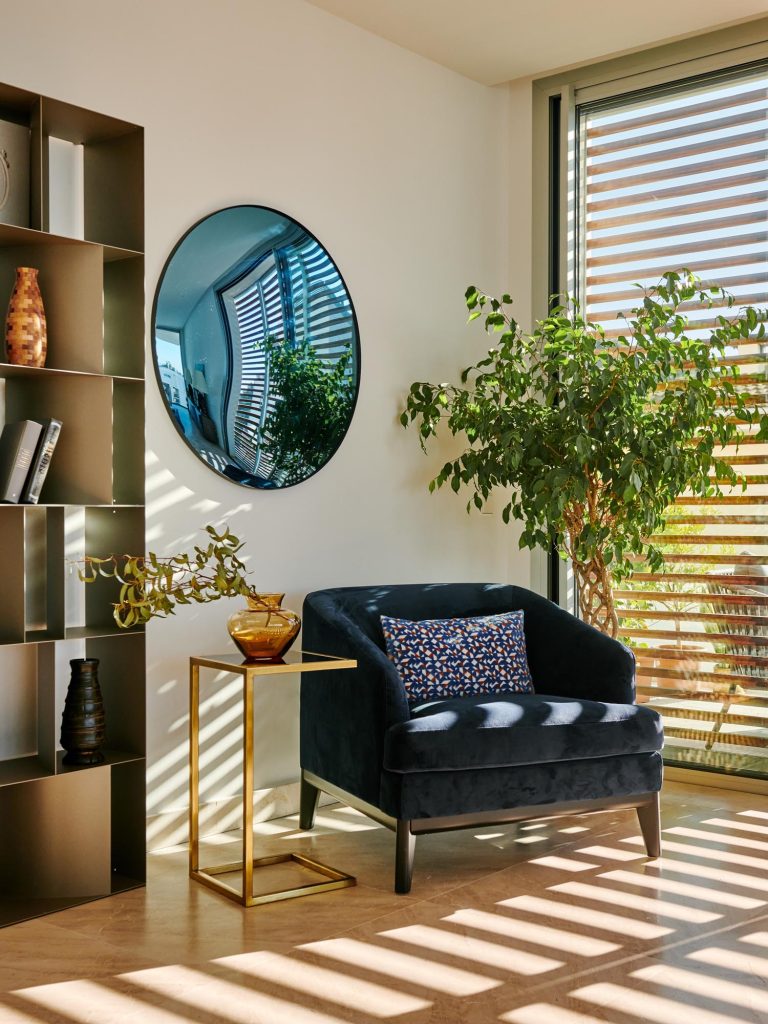
The dining area
The dining area is a favourite and frequently used space. There is a view of the sea from here. The art on the walls reflects the customers’ love of the sea. Seawater is often a deep blue but sometimes becomes a misty grey. The colour of the chairs echoes the water elemental palette. The table contrasts in colour but amalgamates in texture with the polished stone of the floor.
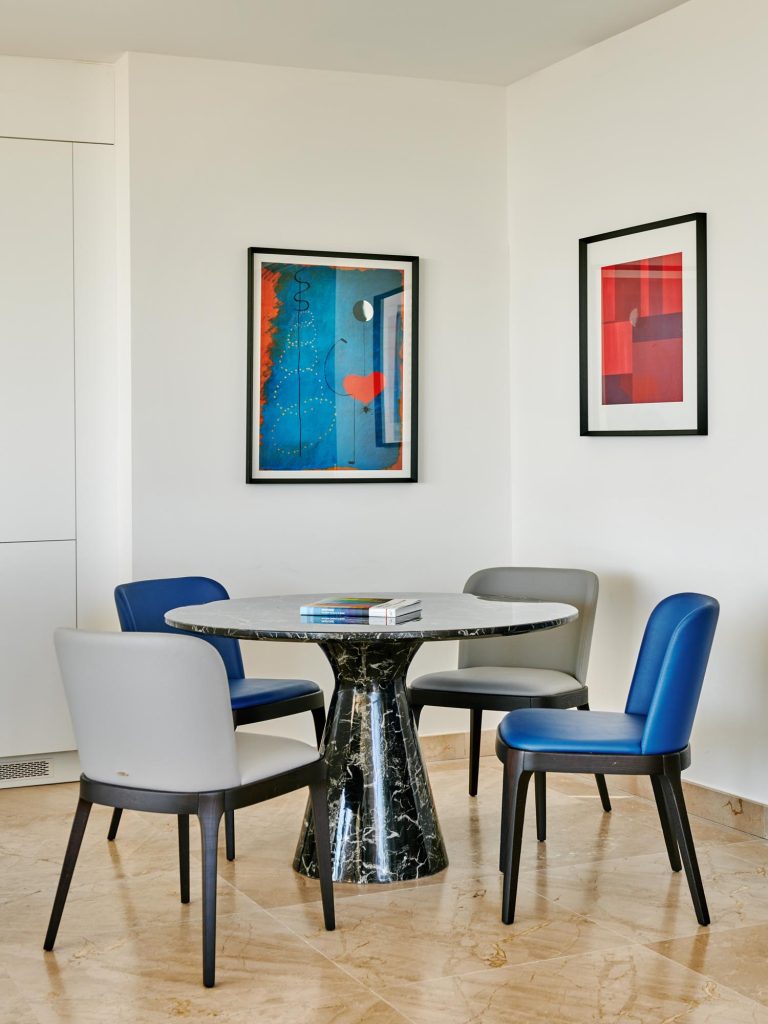
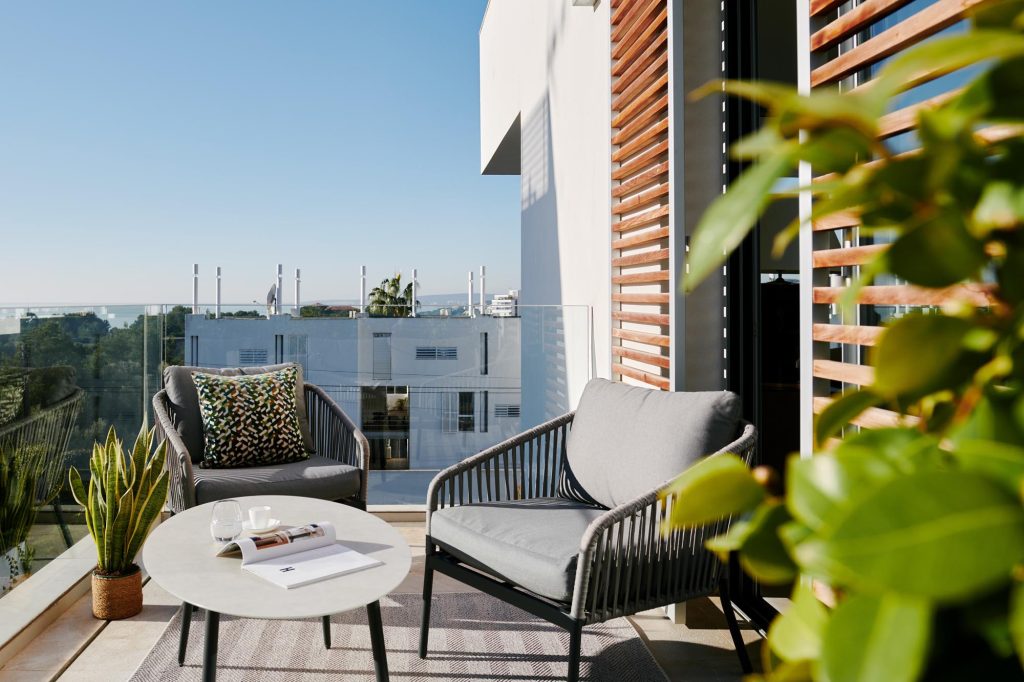
The terrace
The spacious terrace overlooks the sea and the Royal Marvient Palace. Lemon trees and green bushes turned the terrace into a green garden. The furniture enhances this impression. A carpet unites the composition. The rug is not only beautiful but also practical, as it is not afraid of rainy weather.
The bedroom
The bedroom has a more tranquil design. The plant leaves harmonize in colour and shape with the textiles: curtains, decorative cushions, and plaid. The framing of the posters on the wall matches the colour of the furniture.
The design of the master bedroom is not only attractive but also practical. The room provides space for sleeping, working, and reading books, and is equipped with built-in storage cupboards.
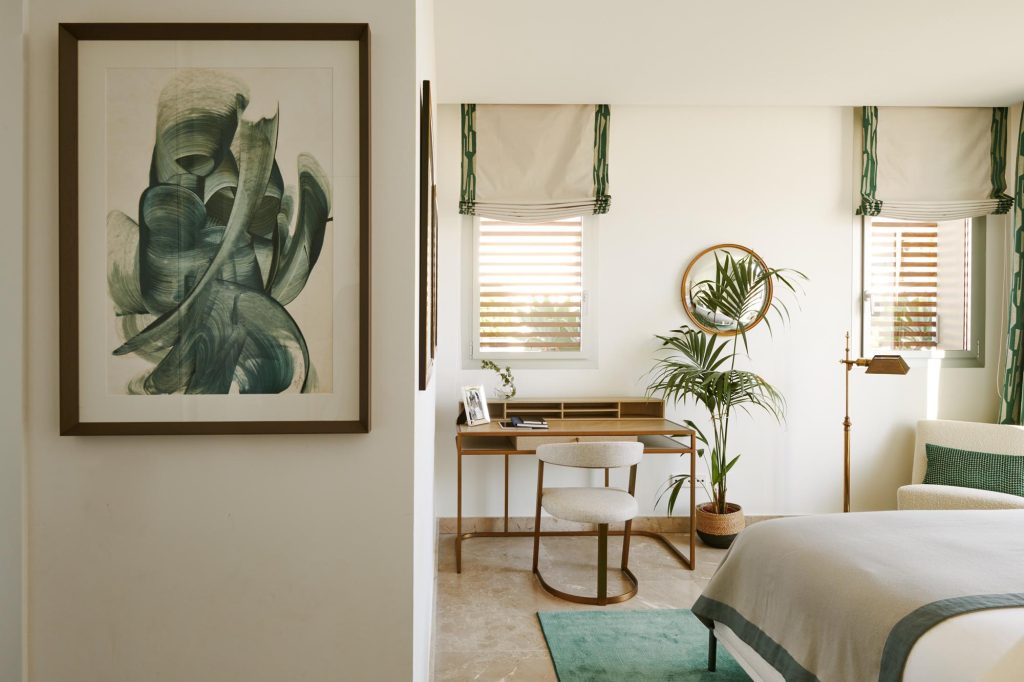
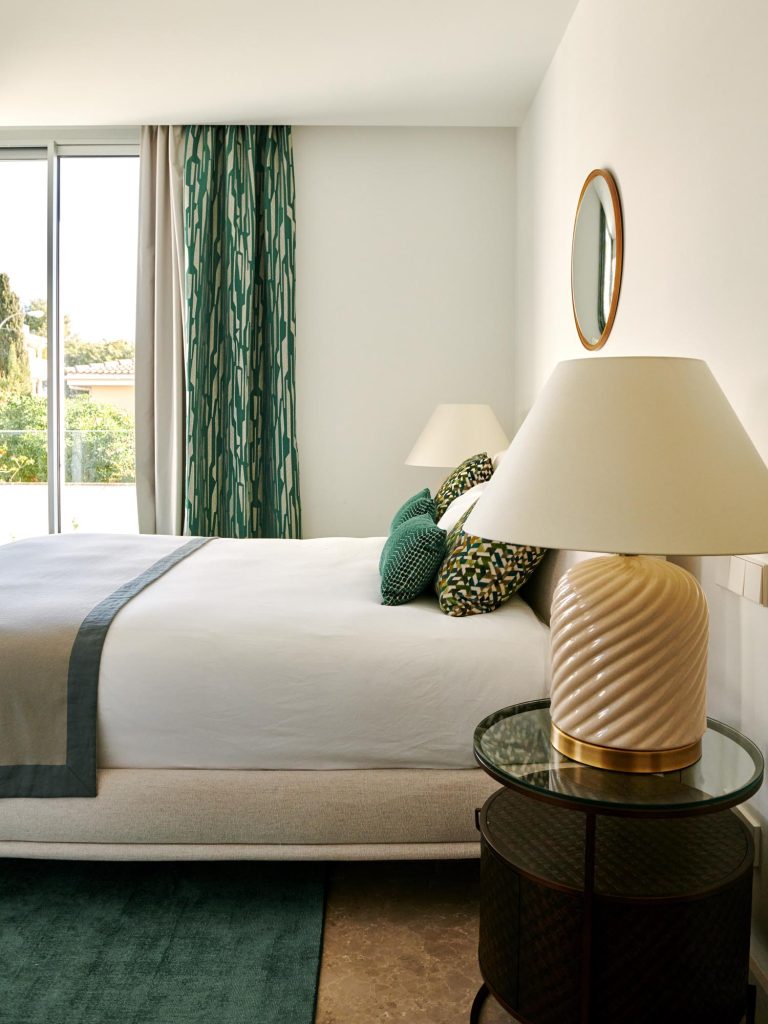
The children’s room
Despite the small size of the children’s room, it is arranged for sleeping, studying, playing, and storing things. Space is also provided for an exhibition of children’s art. Thanks to a rug, decorative cushions, and posters, the design of the children’s room echoes the interiors of the other rooms.
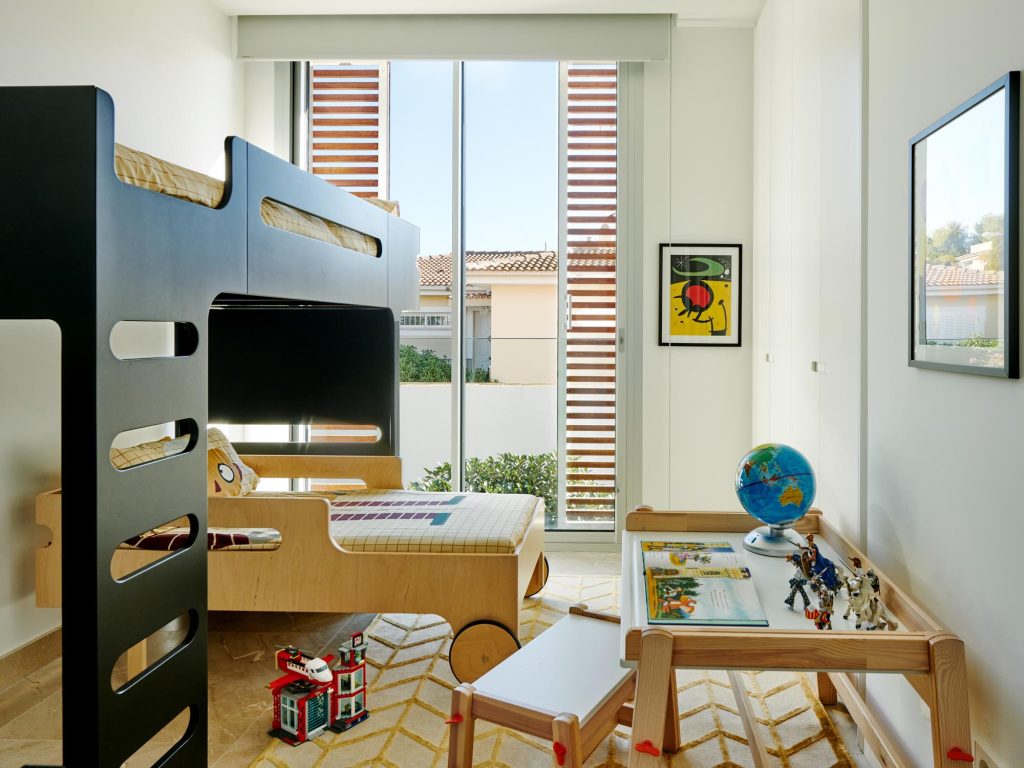
The home office
One of the rooms turned into a home office: a comfortable armchair, an original desk, and a bookcase. The owner has also found a place for his passion: an electric guitar and an amplifier for it. If necessary, the sofa transforms into a bed, allowing the room to be used as a guest room.
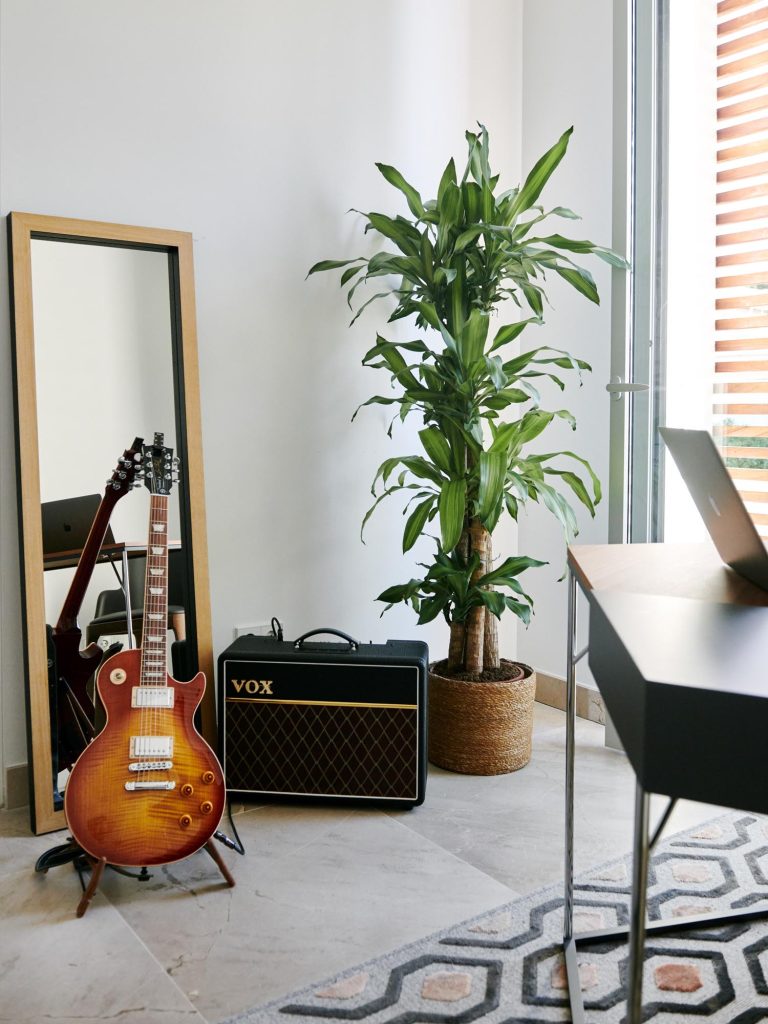
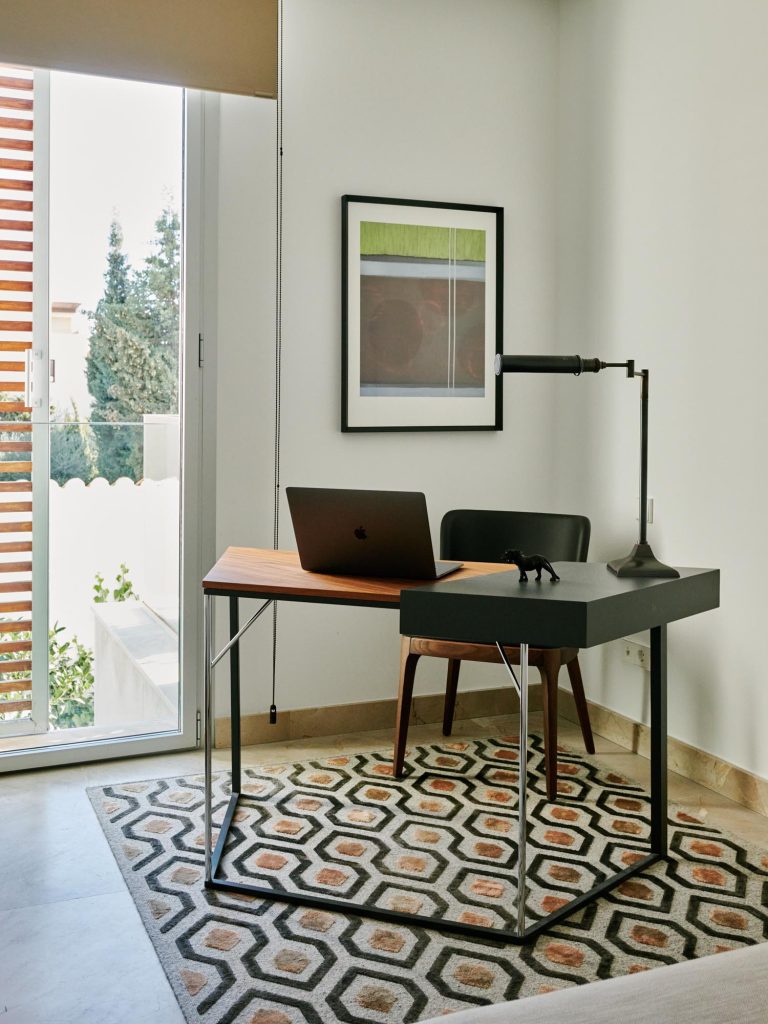
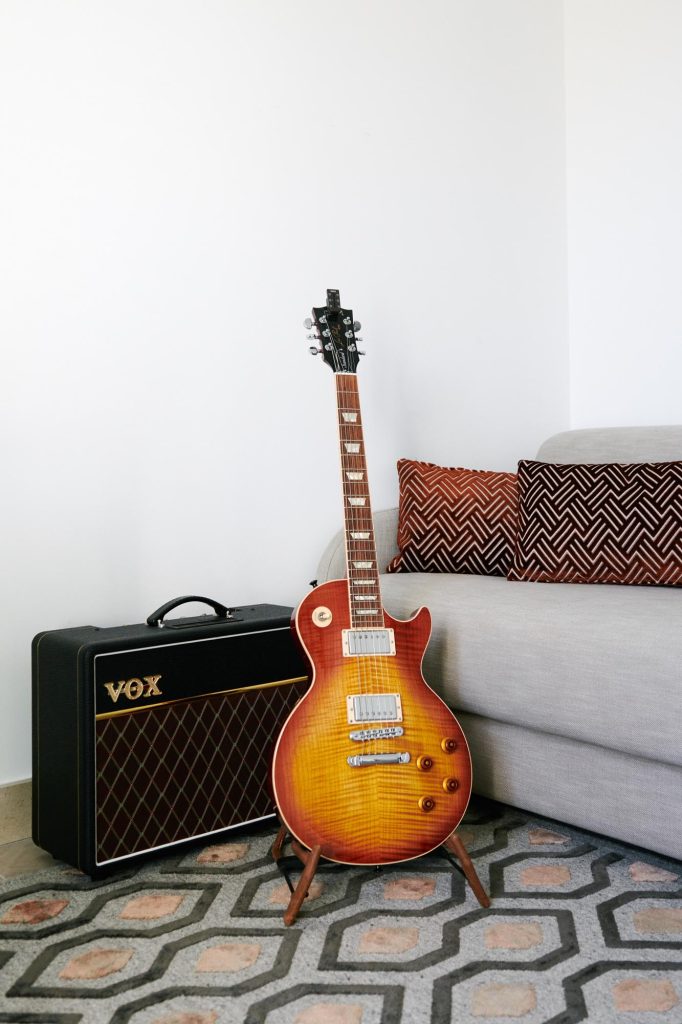
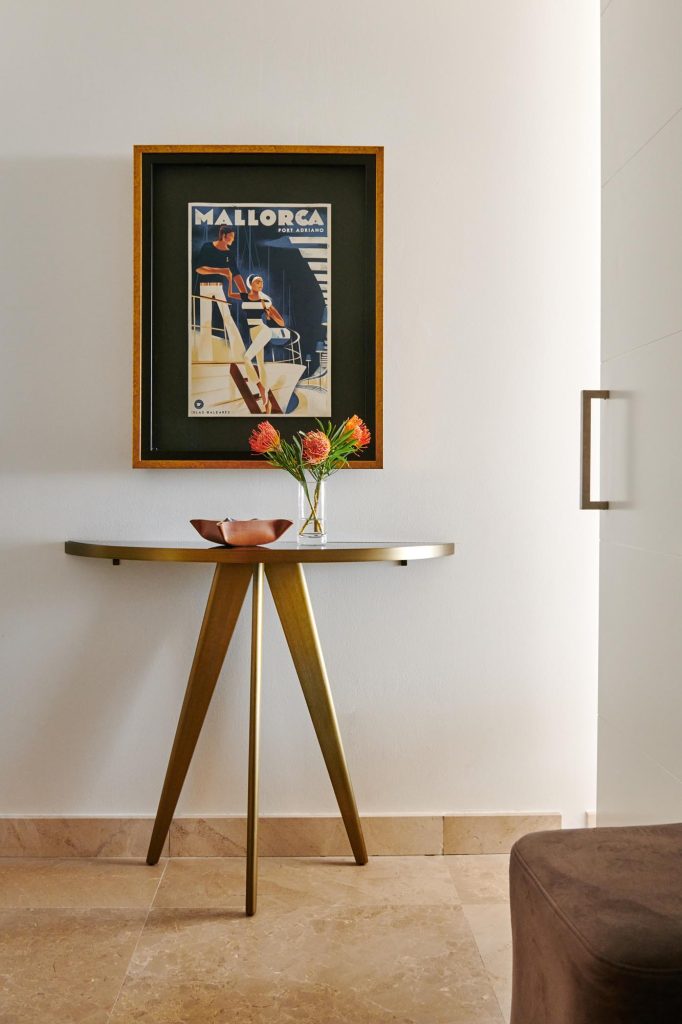
The entrance hall
Upon entering the flat, the visitor is greeted by a vintage poster from 1965 advertising the resorts of Mallorca. The framing of it harmonizes with the design of the wall console, the mirror, and the pouf located there. These furnishings convey the design concept of the room. It is also very practical: one can look at oneself before leaving the flat, and there is a place to put small objects or to sit down when needed.
Project summary
The object: an apartment in a new residential complex located on the island of Palma de Mallorca. It has an area of one hundred and twenty square meters. Three bedrooms, living room combined with the kitchen, two bathrooms, large terrace. The terrace and the living room have views of the sea and the Royal palace of Marvient.

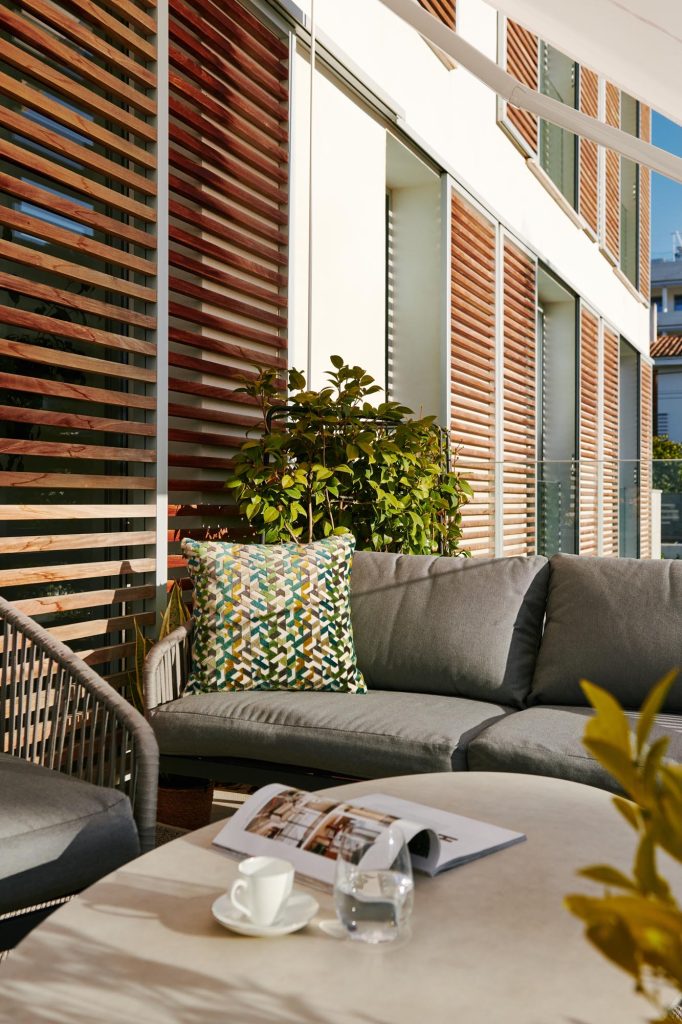
Client
Family with two young children.
Customer requirements
- the space should reflect the spirit of Mallorca;
- the interior is not a clone of the typical Mallorca style;
- provide space for a home office that can be converted into a guest bedroom if needed.
Sources of inspiration
The nature and history of Mallorca, the clients’ hobbies.
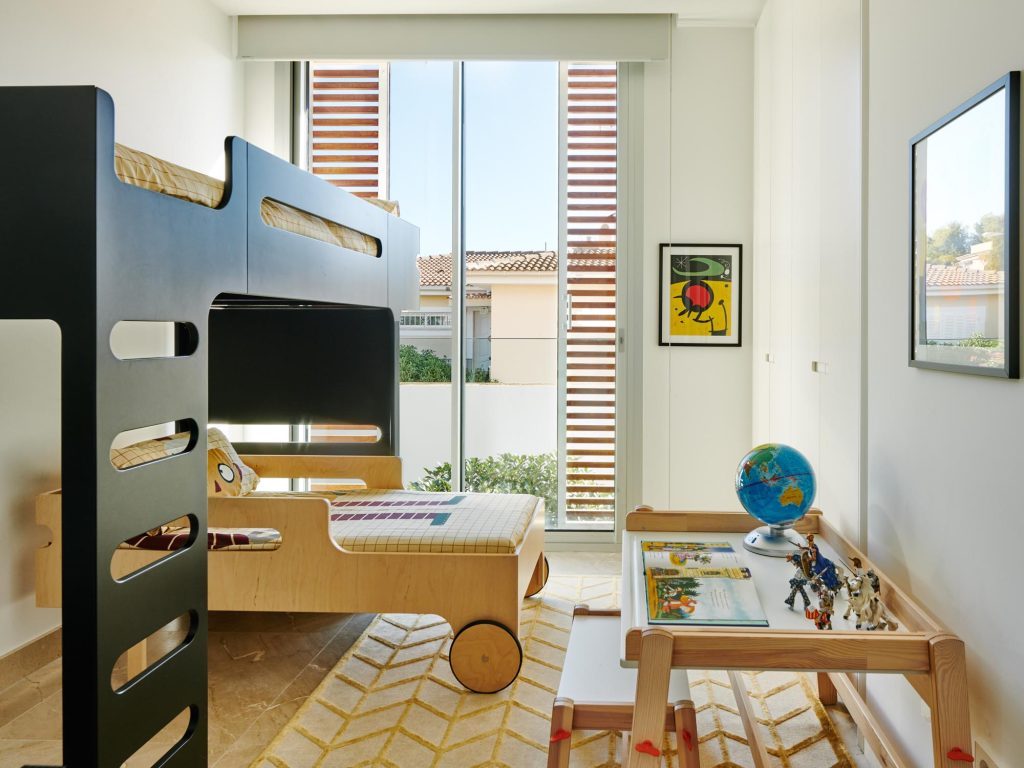
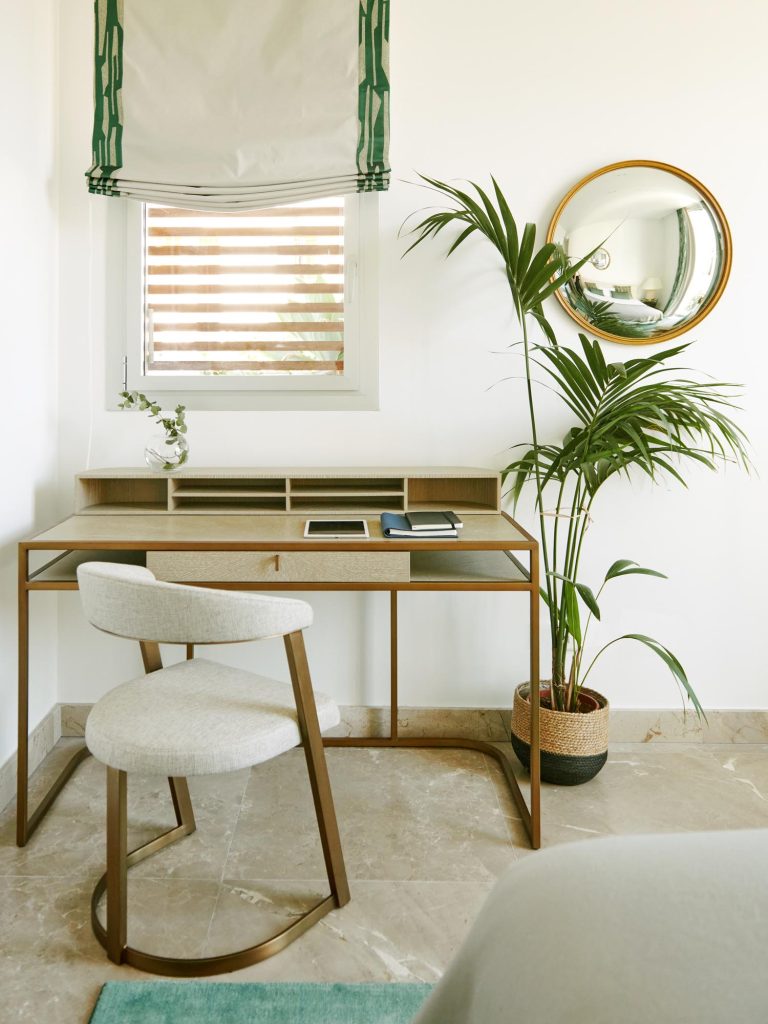
Design solutions
Interior in a contemporary style. Floor-to-ceiling panoramic windows. The walls and ceiling are painted white. The floor is finished with polished natural stone in warm colours. Natural stone is also used in the finish of sanitary units. The interior decoration is made through a combination of furniture, textiles, greenery, lighting, and works of Mallorca artists.
Textile
Roman blinds, sun blinds, lightweight tulle curtains, plaids, decorative cushions, and rugs are used.
Decor
Works by Mallorcan artist Estefania Pomar, posters of works by Juan Miró, mirrors, sculptures, vases, and interior books and plants.
Brands
Cattelan Italia, Eichholtz, Flos, Gibson, Innovation Living, IKEA, Rafa Kids, Slim, Textil Interlar, VOX, Zara Home.
Lighting
Spotlights on the ceiling provide the main light, while floor lamps and table lamps provide necessary local lighting.
Engineering
Central air conditioning, heated floors, water purification, and heating systems.
